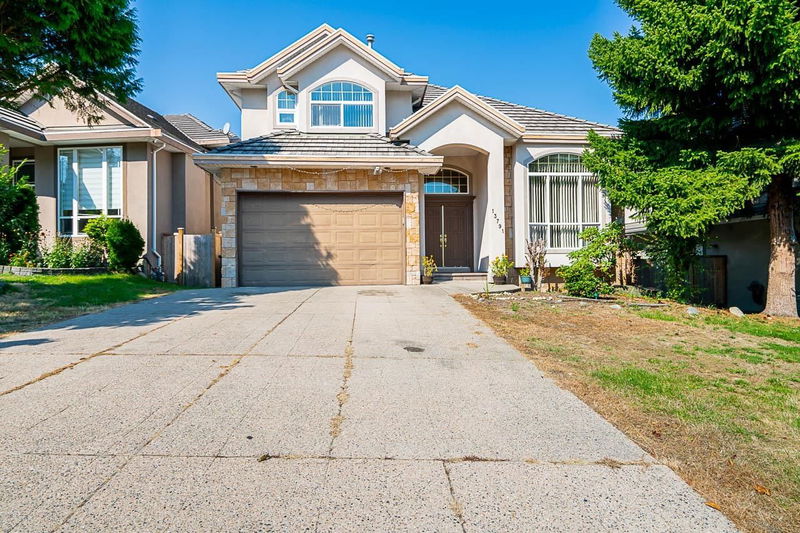Key Facts
- MLS® #: R2924442
- Property ID: SIRC2080143
- Property Type: Residential, Single Family Detached
- Living Space: 3,684 sq.ft.
- Lot Size: 5,227.20 sq.ft.
- Year Built: 2000
- Bedrooms: 4+3
- Bathrooms: 5+1
- Parking Spaces: 5
- Listed By:
- Royal LePage West Real Estate Services
Property Description
Welcome to this spacious and versatile 7-bedroom + den, 5.5-bathroom home located in Surrey’s highly desirable Panorama Ridge neighborhood. Nestled within the City of Surrey’s Comprehensive Development Zone, this property is a fantastic investment for future development potential. The home features two main levels plus two basement suites (1+1), both currently rented to reliable tenants. An additional unused bedroom downstairs offers the flexibility to convert one suite into a 2+1 configuration for increased rental income. The primary bedroom is a true retreat, complete with a luxurious jetted jacuzzi tub for ultimate relaxation. The fully fenced backyard ensures maximum privacy, perfect for entertaining or enjoying quiet evenings outdoors. Don’t miss this incredible opportunity to own
Downloads & Media
Rooms
- TypeLevelDimensionsFlooring
- FoyerMain7' 6" x 9' 3.9"Other
- DenMain11' 9.9" x 10' 5"Other
- Living roomMain11' 6" x 12' 6"Other
- Dining roomMain12' 5" x 10' 9"Other
- KitchenMain13' 3.9" x 12' 9.9"Other
- Eating AreaMain11' 6" x 9' 6"Other
- Family roomMain18' 6.9" x 14' 3.9"Other
- Laundry roomMain11' 9.9" x 5'Other
- Primary bedroomAbove19' 6.9" x 12' 5"Other
- Walk-In ClosetAbove10' 9.6" x 4' 8"Other
- StorageAbove5' 6.9" x 6' 9.6"Other
- BedroomAbove11' 5" x 9' 6.9"Other
- BedroomAbove10' 11" x 9' 6"Other
- BedroomAbove12' 8" x 10' 6.9"Other
- Living roomBasement16' 11" x 8' 3.9"Other
- KitchenBasement11' 6.9" x 5' 8"Other
- BedroomBasement8' 9" x 10'Other
- Living roomBasement11' 9.6" x 16' 6.9"Other
- KitchenBasement12' 3" x 8' 6"Other
- BedroomBasement10' 9.6" x 12' 2"Other
- BedroomBasement11' 9.6" x 10' 3"Other
Listing Agents
Request More Information
Request More Information
Location
13791 58a Avenue, Surrey, British Columbia, V3X 3P4 Canada
Around this property
Information about the area within a 5-minute walk of this property.
Request Neighbourhood Information
Learn more about the neighbourhood and amenities around this home
Request NowPayment Calculator
- $
- %$
- %
- Principal and Interest 0
- Property Taxes 0
- Strata / Condo Fees 0

