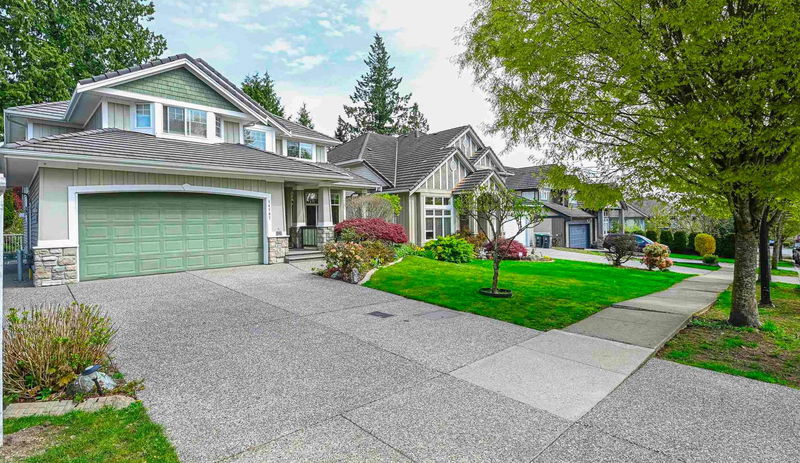Key Facts
- MLS® #: R2923367
- Property ID: SIRC2078519
- Property Type: Residential, Single Family Detached
- Living Space: 4,194 sq.ft.
- Lot Size: 0.15 ac
- Year Built: 2002
- Bedrooms: 5+2
- Bathrooms: 3+1
- Parking Spaces: 5
- Listed By:
- Initia Real Estate
Property Description
Welcome to this pristine, showroom-quality 3-level home on a 6,749 sqft rectangular lot in Chimney Heights. Located near park, Golf Club Golf Course, Chimney Hill and MB Sanford Elementary schools. This home is ideally situated in a quiet and safe residential area. Upstairs features 4 spacious bedrooms, 2 full baths, and a large walk-in closet. The main floor includes a bright living room(with skylight), family room (potential 8th bedroom), den (7th bedroom), and a dining area with sliders opening to a beautifully landscaped and fenced garden(has a plum tree). The basement has 2 bedrooms and a spacious living room, perfect as a mortgage helper. With a wide garage, spaced for 5 cars and RV/boat parking. This home is a must-see! Experience luxury living in a peaceful neighborhood.
Rooms
- TypeLevelDimensionsFlooring
- BedroomAbove11' x 12'Other
- BedroomAbove10' 11" x 11' 6"Other
- BedroomAbove13' 11" x 15' 11"Other
- Living roomBasement14' 9.9" x 21' 6"Other
- KitchenBasement10' 8" x 12' 11"Other
- Eating AreaBasement9' 3.9" x 10' 9.9"Other
- BedroomBasement10' 9.6" x 17' 8"Other
- Walk-In ClosetBasement5' 2" x 7' 3"Other
- BedroomBasement8' 6" x 11' 3.9"Other
- Dining roomMain11' 11" x 12' 9.9"Other
- BedroomMain10' 6.9" x 10' 11"Other
- Eating AreaMain11' 8" x 11' 11"Other
- Living roomMain14' 11" x 28'Other
- KitchenMain15' x 15' 6.9"Other
- Laundry roomMain7' x 9' 9.6"Other
- PantryMain3' 6.9" x 3' 6.9"Other
- Primary bedroomAbove12' 2" x 15' 9.9"Other
- Walk-In ClosetAbove7' 3.9" x 8' 3"Other
Listing Agents
Request More Information
Request More Information
Location
14707 72a Avenue, Surrey, British Columbia, V3S 9L8 Canada
Around this property
Information about the area within a 5-minute walk of this property.
Request Neighbourhood Information
Learn more about the neighbourhood and amenities around this home
Request NowPayment Calculator
- $
- %$
- %
- Principal and Interest 0
- Property Taxes 0
- Strata / Condo Fees 0

