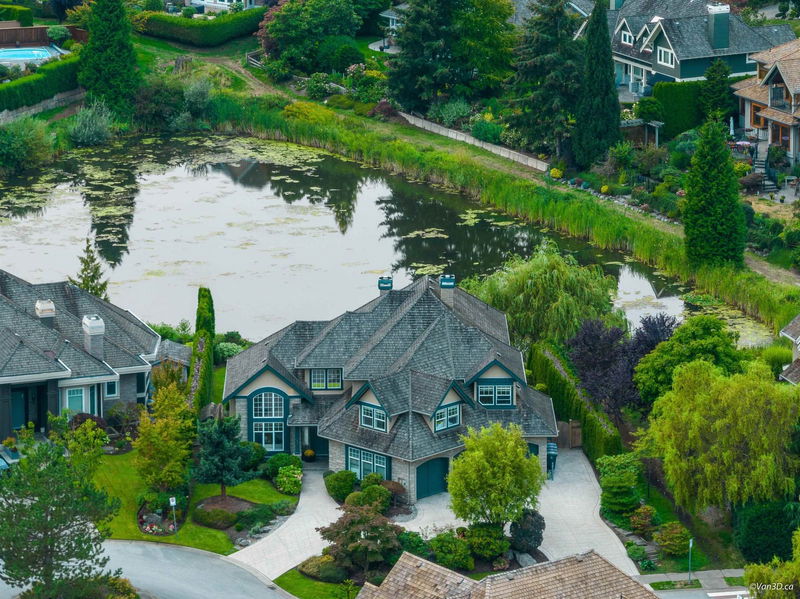Key Facts
- MLS® #: R2923553
- Property ID: SIRC2078354
- Property Type: Residential, Single Family Detached
- Living Space: 5,717 sq.ft.
- Lot Size: 0.26 ac
- Year Built: 2004
- Bedrooms: 3+1
- Bathrooms: 4+1
- Parking Spaces: 8
- Listed By:
- RE/MAX Crest Realty
Property Description
Welcome to this stunning custom-built Morgan Creek home. This meticulously maintained residence showcases exceptional quality throughout. Situated on a 11,158 sqft west-facing lot, it offers stunning views and ultimate privacy, backing onto a serene pond. The home features 4 bed, 5 bath, and 5,886 sq ft of living space across 3 fully finished levels with A/C. Enjoy the extensive use of hardwood, granite, and detailed millwork. The main floor boasts a open foyer, formal living and dining rooms, office, and a chef’s kitchen that flows into a large eating area and great room—all overlooking the backyard, pond, and an entertainer's covered patio. The luxurious master retreat with a spa-like ensuite and a massive walk-in closet. The expansive basement includes MEDIA, WINE, REC, & BAR.
Rooms
- TypeLevelDimensionsFlooring
- Primary bedroomAbove26' 3.9" x 19' 11"Other
- Walk-In ClosetAbove11' 2" x 14' 9.6"Other
- BedroomAbove18' x 15' 11"Other
- BedroomAbove18' 11" x 15' 6.9"Other
- Great RoomBasement20' 3.9" x 41' 9.9"Other
- Bar RoomBasement10' x 11' 2"Other
- BedroomBasement11' 3" x 15'Other
- Family roomBasement28' 3.9" x 27' 9"Other
- Wine cellarBasement6' 3.9" x 9' 9"Other
- FoyerMain10' 5" x 11' 3"Other
- Wine cellarBasement7' 11" x 6' 6"Other
- StorageBasement19' 9" x 15' 8"Other
- Living roomMain14' 9.6" x 11' 2"Other
- Home officeMain11' 3.9" x 10' 9.6"Other
- Dining roomMain13' 6.9" x 12' 8"Other
- KitchenMain20' 6.9" x 13' 3.9"Other
- Eating AreaMain12' 3.9" x 12' 11"Other
- Family roomMain18' 3" x 18' 5"Other
Listing Agents
Request More Information
Request More Information
Location
3925 159 Street, Surrey, British Columbia, V3Z 0Y3 Canada
Around this property
Information about the area within a 5-minute walk of this property.
Request Neighbourhood Information
Learn more about the neighbourhood and amenities around this home
Request NowPayment Calculator
- $
- %$
- %
- Principal and Interest 0
- Property Taxes 0
- Strata / Condo Fees 0

