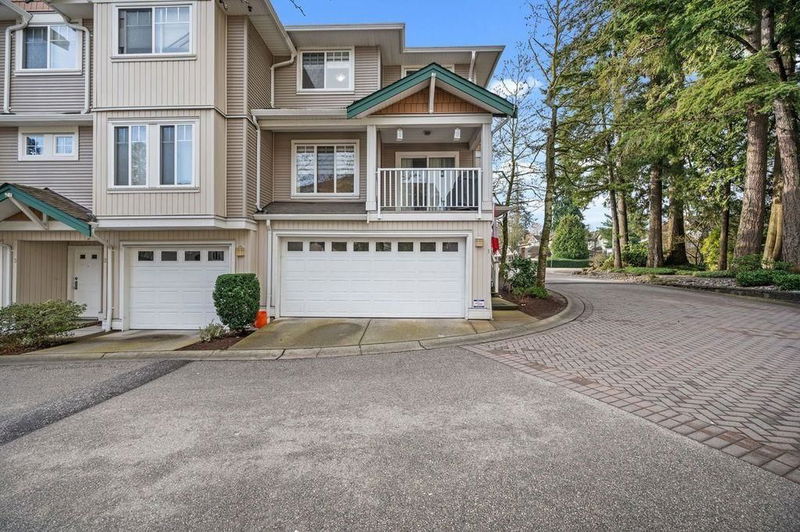Key Facts
- MLS® #: R2922788
- Property ID: SIRC2078264
- Property Type: Residential, Condo
- Living Space: 1,970 sq.ft.
- Year Built: 2005
- Bedrooms: 4
- Bathrooms: 2+1
- Parking Spaces: 2
- Listed By:
- Four Seasons Marketing Group Ltd.
Property Description
Welcome to Unit 1, this premier townhome positioned on the corner has a charming backyard & dual balconies! Boasting 1970 sq ft of living space, embodying timeless elegance w three generously sized bedrooms upstairs, an IMPRESSIVE rec room transformed into a home theater or optional fourth bed, with its own ensuite. Double-wide garage provides ample parking, southern & eastern exposures flood the home w natural light! Powered by natural gas & forced air heating, this home exudes comfort & efficiency. Upgrades: laminate flooring, enhanced kitchen cabinets, countertops, & an extended island w built-in storage! Three distinct living areas – dining, family, & living – offers an ideal balance of functionality. New balcony, range, dish-washer, washer & HW Tank. Steps to High School & bus stops!
Rooms
- TypeLevelDimensionsFlooring
- FoyerBelow3' 11" x 6' 6.9"Other
- BedroomBelow12' 5" x 18' 3.9"Other
- Living roomMain17' 2" x 8' 11"Other
- Family roomMain11' 6" x 10' 8"Other
- Dining roomMain14' 3" x 10' 9.6"Other
- BedroomAbove11' 3.9" x 9' 5"Other
- BedroomAbove11' x 9' 2"Other
- Primary bedroomAbove13' 6" x 14' 2"Other
- Walk-In ClosetAbove4' 5" x 8' 9.9"Other
Listing Agents
Request More Information
Request More Information
Location
12711 64 Avenue #1, Surrey, British Columbia, V3W 1X1 Canada
Around this property
Information about the area within a 5-minute walk of this property.
Request Neighbourhood Information
Learn more about the neighbourhood and amenities around this home
Request NowPayment Calculator
- $
- %$
- %
- Principal and Interest 0
- Property Taxes 0
- Strata / Condo Fees 0

