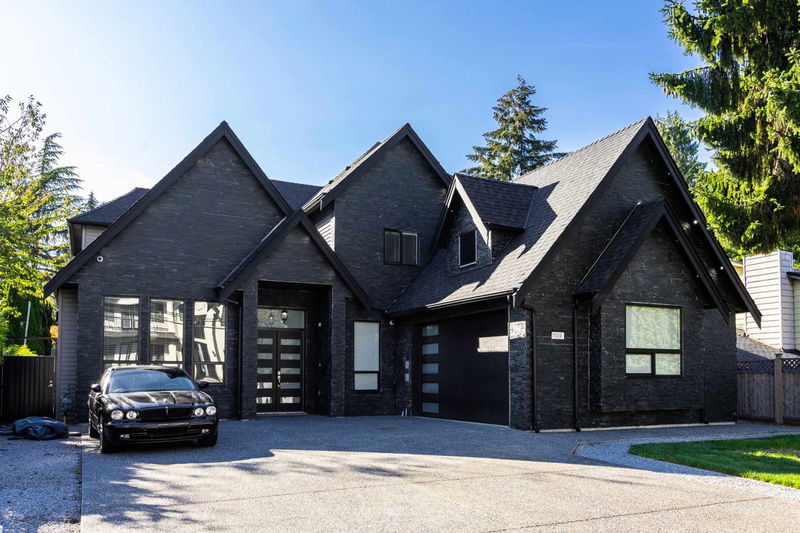Key Facts
- MLS® #: R2922427
- Property ID: SIRC2078092
- Property Type: Residential, Single Family Detached
- Living Space: 4,006 sq.ft.
- Lot Size: 0.17 ac
- Year Built: 2021
- Bedrooms: 7
- Bathrooms: 7+1
- Parking Spaces: 8
- Listed By:
- RE/MAX Colonial Pacific Realty
Property Description
This elegant new home features 7 bedrooms and 8 baths with infloor radiant heating and air conditioning. This Chef inspired kitchen as top of the line appliances and separate spice kitchen. Home features a one bedroom suite with full kitchen plus a studio/batchelor accomondation both with separate entrances. Upstairs has a regal primary main bedroom with beatifully appointed ensuite and huge walk in closet. Three other bedrooms upstairs all with ensuites plus a large media/flex room for your personal touch. Large tile flooring, designer lighting, wainscotting are just some of the many custom features. Wall to wall carpet in bedrooms. Quality design, workmanship, and materials makes this one of the best buys in West Newton. Home Warranty included. Call today for your own private showing....
Rooms
- TypeLevelDimensionsFlooring
- BedroomMain12' 3" x 11' 9.9"Other
- KitchenMain15' 2" x 11' 9"Other
- BedroomMain9' 8" x 11' 9.9"Other
- Primary bedroomAbove14' 3" x 18' 3.9"Other
- Walk-In ClosetAbove8' 9" x 8' 5"Other
- BedroomAbove15' 9.6" x 14' 6"Other
- Walk-In ClosetAbove5' 3.9" x 5' 3"Other
- BedroomAbove14' 9.9" x 13' 8"Other
- Walk-In ClosetAbove4' 11" x 8' 3"Other
- BedroomAbove13' 3" x 12' 6.9"Other
- FoyerMain5' 8" x 8' 6.9"Other
- Walk-In ClosetAbove4' 8" x 8' 5"Other
- Media / EntertainmentAbove23' 2" x 9' 9.9"Other
- Living roomMain13' 2" x 11' 9"Other
- Dining roomMain8' 6.9" x 13' 9.6"Other
- KitchenMain12' 3" x 13' 6.9"Other
- KitchenMain5' 3.9" x 8' 9"Other
- Family roomMain14' 2" x 21' 9"Other
- StorageMain3' 9.9" x 7' 11"Other
- BedroomMain13' 3.9" x 10' 8"Other
- Laundry roomMain5' 11" x 10' 3"Other
Listing Agents
Request More Information
Request More Information
Location
7019 130 Street, Surrey, British Columbia, V3W 4J6 Canada
Around this property
Information about the area within a 5-minute walk of this property.
Request Neighbourhood Information
Learn more about the neighbourhood and amenities around this home
Request NowPayment Calculator
- $
- %$
- %
- Principal and Interest 0
- Property Taxes 0
- Strata / Condo Fees 0

