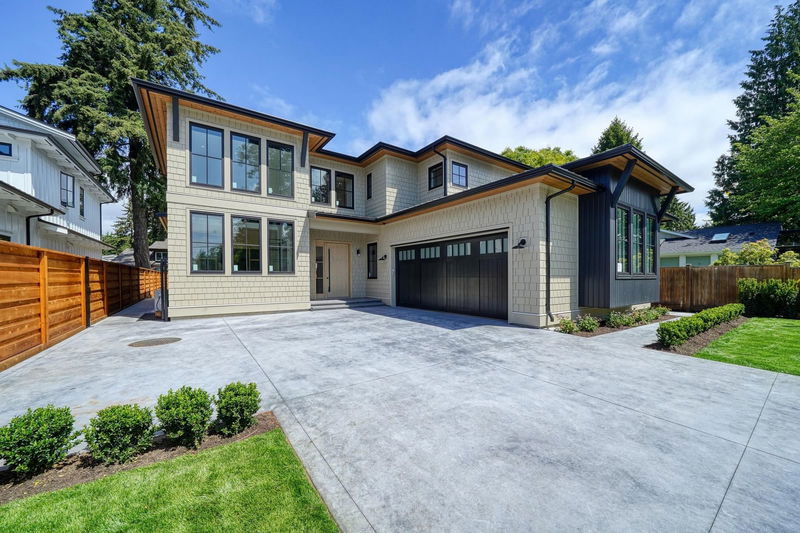Key Facts
- MLS® #: R2922741
- Property ID: SIRC2076206
- Property Type: Residential, Single Family Detached
- Living Space: 6,474 sq.ft.
- Lot Size: 8,712 sq.ft.
- Year Built: 2024
- Bedrooms: 5
- Bathrooms: 6+1
- Parking Spaces: 6
- Listed By:
- Engel & Volkers Vancouver (Branch)
Property Description
Unparalleled quality on one of Ocean Parks finest and most sought after locations. 6474 sqft of custom, luxury living with 5 bedrooms & 7 bathrooms on an 8600 sqft lot. Large open concept living area leading out to your oasis backyard with custom concrete pool and low maintenance yard. The sun drenched main floor offers a chefs kitchen w high end appliance pkg, full prep kitchen, den with 20' ceilings, powder room, high volume livingroom ceilings and a junior primary bedroom with full ensuite. Entertainment area offers tons of natural light through oversized windows beaming into your bar area that leads into your 400sqft private screening room, full gym, bedroom w ensuite, another full bathroom and large games room. 2x8 construction, 400amp. Too much to list!
Rooms
- TypeLevelDimensionsFlooring
- FoyerMain10' 9.9" x 17' 6"Other
- DenMain12' x 12' 11"Other
- Laundry roomMain11' 6" x 8' 9"Other
- BedroomMain11' 2" x 11' 9"Other
- KitchenMain19' 6.9" x 10' 11"Other
- KitchenMain8' 9.6" x 10' 3.9"Other
- Living roomMain26' 9.6" x 19' 6"Other
- Dining roomMain15' 9" x 13' 11"Other
- Primary bedroomAbove15' 9.9" x 17'Other
- BedroomAbove12' 11" x 11' 9.9"Other
- BedroomAbove13' 9" x 11' 6.9"Other
- Bar RoomBelow11' 8" x 9' 3"Other
- PlayroomBelow22' 3.9" x 10' 8"Other
- Media / EntertainmentBelow22' 3.9" x 19' 9.9"Other
- BedroomBelow14' 8" x 10' 2"Other
- Flex RoomBelow15' 9.9" x 8'Other
- Exercise RoomBelow14' 3" x 19' 11"Other
- Recreation RoomBelow14' 8" x 29' 9.9"Other
Listing Agents
Request More Information
Request More Information
Location
12321 22 Avenue, Surrey, British Columbia, V4A 2B4 Canada
Around this property
Information about the area within a 5-minute walk of this property.
- 23.12% 50 to 64 years
- 21.77% 65 to 79 years
- 18.65% 35 to 49 years
- 9.37% 20 to 34 years
- 9.14% 10 to 14 years
- 6.19% 15 to 19 years
- 4.83% 5 to 9 years
- 4.04% 80 and over
- 2.88% 0 to 4
- Households in the area are:
- 86.83% Single family
- 12.46% Single person
- 0.71% Multi person
- 0% Multi family
- $171,887 Average household income
- $73,328 Average individual income
- People in the area speak:
- 81.76% English
- 8.5% Mandarin
- 2.87% Punjabi (Panjabi)
- 2.27% German
- 1.1% Yue (Cantonese)
- 1.06% English and non-official language(s)
- 0.85% French
- 0.85% Russian
- 0.39% Polish
- 0.34% Ukrainian
- Housing in the area comprises of:
- 93.9% Single detached
- 2.71% Duplex
- 2.41% Semi detached
- 0.99% Apartment 1-4 floors
- 0% Row houses
- 0% Apartment 5 or more floors
- Others commute by:
- 5.31% Foot
- 1.77% Other
- 1.44% Public transit
- 0% Bicycle
- 27.64% Bachelor degree
- 23.27% High school
- 22.31% College certificate
- 8.29% Did not graduate high school
- 8.16% Post graduate degree
- 7.14% Trade certificate
- 3.19% University certificate
- The average air quality index for the area is 1
- The area receives 460.08 mm of precipitation annually.
- The area experiences 7.39 extremely hot days (27.34°C) per year.
Request Neighbourhood Information
Learn more about the neighbourhood and amenities around this home
Request NowPayment Calculator
- $
- %$
- %
- Principal and Interest $18,551 /mo
- Property Taxes n/a
- Strata / Condo Fees n/a

