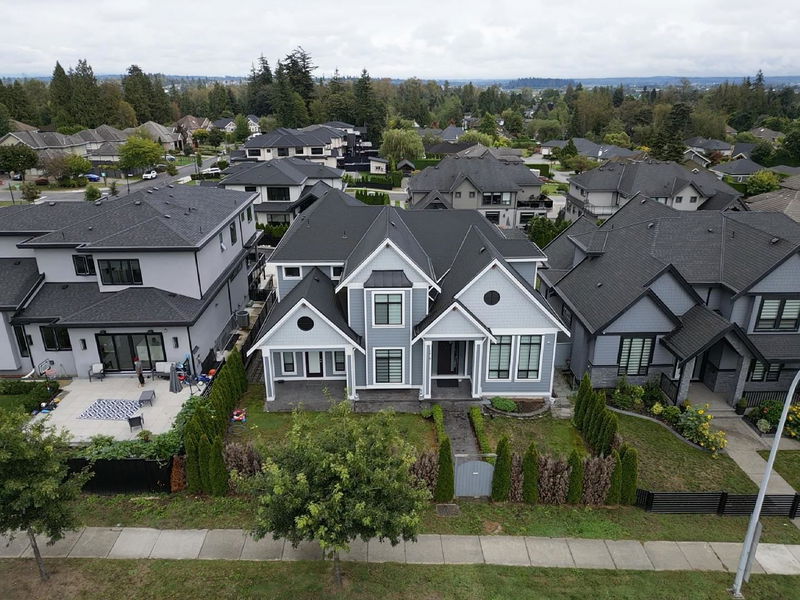Key Facts
- MLS® #: R2922425
- Property ID: SIRC2076095
- Property Type: Residential, Single Family Detached
- Living Space: 6,176 sq.ft.
- Lot Size: 0.18 ac
- Year Built: 2019
- Bedrooms: 5+4
- Bathrooms: 8+1
- Parking Spaces: 8
- Listed By:
- RE/MAX Performance Realty
Property Description
Stunning home in prestigious Sullivan Station, walking distance to shops, restaurants, and the YMCA. This property boasts 9 bedrooms, 8.5 bathrooms, and over 6,100 sq. ft. of living space with high-end finishes throughout. Main Floor features an Open Concept, Main Kitchen with Massive Island, Chef's Kitchen, Formal Dining Room, Family Room & a Spacious Living Room with Excellent Layout. BONUS A/C & HRV Built-In. Included with 240V, 60A EV-Ready & Built-In Cameras for Security. The home includes two (2+2) basement suites rented to great tenants, providing excellent mortgage support. Features include back lane access and parking for up to 8 vehicles. Showings by appointment only—contact for more info!
Rooms
- TypeLevelDimensionsFlooring
- Walk-In ClosetMain4' 11" x 5' 6.9"Other
- Primary bedroomAbove17' 3" x 15' 11"Other
- Wine cellarAbove8' 3.9" x 10' 6"Other
- BedroomAbove13' 6" x 14' 9.6"Other
- Walk-In ClosetAbove5' 9.6" x 5' 11"Other
- BedroomAbove18' 5" x 13'Other
- BedroomAbove14' 6.9" x 13' 9.6"Other
- BedroomBasement16' 6" x 13' 8"Other
- BedroomBasement13' 3.9" x 10' 5"Other
- Living roomBasement8' 8" x 10'Other
- Family roomMain16' 9.6" x 16' 11"Other
- KitchenBasement12' x 6' 6"Other
- BedroomBasement12' 6" x 11' 3.9"Other
- BedroomBasement10' 6" x 13' 3.9"Other
- Living roomBasement8' x 10'Other
- KitchenBasement6' 8" x 8' 8"Other
- Living roomMain15' 9.9" x 13'Other
- Dining roomMain13' 3" x 13'Other
- FoyerMain11' 9" x 9' 9.6"Other
- NookMain15' 5" x 10' 6.9"Other
- KitchenMain15' 3" x 16' 9"Other
- Wok KitchenMain15' 3.9" x 6' 5"Other
- Laundry roomMain7' x 7' 8"Other
- BedroomMain15' 3" x 14' 5"Other
Listing Agents
Request More Information
Request More Information
Location
5818 152 Street, Surrey, British Columbia, V3S 3K5 Canada
Around this property
Information about the area within a 5-minute walk of this property.
Request Neighbourhood Information
Learn more about the neighbourhood and amenities around this home
Request NowPayment Calculator
- $
- %$
- %
- Principal and Interest 0
- Property Taxes 0
- Strata / Condo Fees 0

