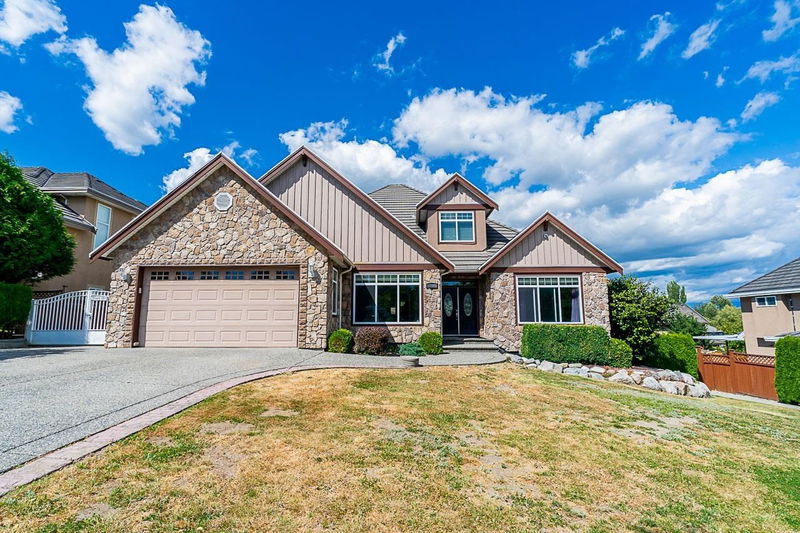Key Facts
- MLS® #: R2922846
- Property ID: SIRC2076065
- Property Type: Residential, Single Family Detached
- Living Space: 6,071 sq.ft.
- Lot Size: 0.28 ac
- Year Built: 2006
- Bedrooms: 5+2
- Bathrooms: 6+1
- Parking Spaces: 8
- Listed By:
- Macdonald Realty (Surrey/152)
Property Description
This exquisite custom-built residence offers a unique opportunity for multigenerational living within the sought-after neighborhood. Situated on a generous 12,133 sq.ft lot, this home offers 7 beds, 7 baths, new appliances, 2 primary beds on the main floor, a spacious in-law suite and a walkout garden suite with the potential to be converted into two separate units, both with a direct access to the private 2-tiered backyard. This home is ideal for extended family or as a mortgage-helper! There is abundant parking in the driveway, including secured RV parking with water hook up and electricity. Conveniently located near Coast Meridian Elementary & North Surrey High School, shops, public transit, and the upcoming sky train.This property is a rare find-don't miss out!
Rooms
- TypeLevelDimensionsFlooring
- Laundry roomMain10' 11" x 10' 6"Other
- BedroomMain10' 11" x 10' 6"Other
- KitchenMain10' 6" x 8'Other
- Living roomMain12' 8" x 9' 11"Other
- BedroomMain11' 11" x 10' 3"Other
- Flex RoomAbove10' 11" x 22' 8"Other
- BedroomAbove12' 9" x 10'Other
- BedroomAbove9' 5" x 13'Other
- Recreation RoomBasement19' 3" x 13' 6.9"Other
- UtilityBasement5' 2" x 10' 11"Other
- Living roomMain14' 9.6" x 12' 11"Other
- DenBasement15' 9" x 11' 9.6"Other
- Mud RoomBasement5' 6" x 14' 9.9"Other
- DenBasement9' 9.9" x 8' 5"Other
- DenBasement14' x 10' 9.9"Other
- DenBasement16' 6.9" x 10' 9.6"Other
- KitchenBasement11' 6" x 9' 3"Other
- Living roomBasement15' 3.9" x 17'Other
- Dining roomBasement11' x 9'Other
- BedroomBasement10' 9.6" x 19' 6.9"Other
- FoyerMain9' x 7'Other
- Dining roomMain13' 9.6" x 11'Other
- DenMain9' x 9' 9"Other
- Primary bedroomMain17' 6.9" x 12'Other
- Walk-In ClosetMain7' 9" x 7' 5"Other
- Family roomMain16' 8" x 13' 8"Other
- Eating AreaMain9' 9" x 10' 8"Other
- KitchenMain15' 2" x 14' 3.9"Other
Listing Agents
Request More Information
Request More Information
Location
17125 84 Avenue, Surrey, British Columbia, V4N 0A9 Canada
Around this property
Information about the area within a 5-minute walk of this property.
Request Neighbourhood Information
Learn more about the neighbourhood and amenities around this home
Request NowPayment Calculator
- $
- %$
- %
- Principal and Interest 0
- Property Taxes 0
- Strata / Condo Fees 0

