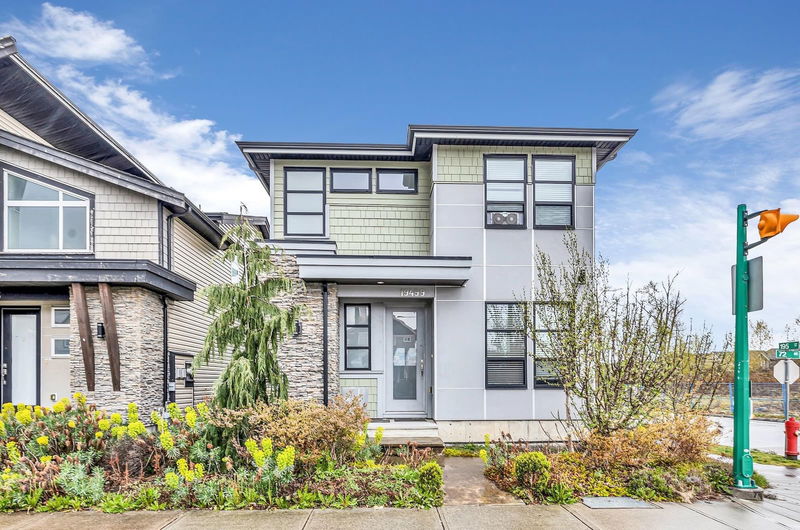Key Facts
- MLS® #: R2922166
- Property ID: SIRC2072320
- Property Type: Residential, Single Family Detached
- Living Space: 2,468 sq.ft.
- Lot Size: 0.07 ac
- Year Built: 2016
- Bedrooms: 3+2
- Bathrooms: 3+1
- Parking Spaces: 3
- Listed By:
- Top Vision Realty Inc.
Property Description
Gorgeous 2 storey w/basement home with LEGAL 2 bedroom suite in Clayton! The residence comprises 5 bedrooms, 4 bathrooms. Upstairs has master bedroom with walk in closet and large fabulous 5 piece ensuite. 2 additional bedrooms. 2 bedroom legal basement suite with laundry. Main floor is open concept, great for family and guest entertainment. Dining area and kitchen with top quality appliances. Laundry room doubles as mudroom. Beautifully landscaped, watering system throughout. Fully fenced back yard. School catchment: Katzie Elementary & Salish Secondary. Close to Shops, restaurants and Transportation.
Rooms
- TypeLevelDimensionsFlooring
- BedroomBasement10' 9.6" x 14'Other
- BedroomBasement9' 11" x 13' 3.9"Other
- Laundry roomBasement4' 9" x 4' 9"Other
- Primary bedroomAbove14' x 12' 9.6"Other
- BedroomAbove9' 9.9" x 9' 11"Other
- BedroomAbove9' 5" x 9' 11"Other
- Living roomMain19' 6" x 17'Other
- Eating AreaMain7' 6" x 8'Other
- KitchenMain10' 3.9" x 10' 11"Other
- Laundry roomMain8' 11" x 7' 8"Other
- Living roomBasement12' 3" x 10' 11"Other
- KitchenBasement10' 9.6" x 10' 3.9"Other
Listing Agents
Request More Information
Request More Information
Location
19499 72 Avenue, Surrey, British Columbia, V4N 6P6 Canada
Around this property
Information about the area within a 5-minute walk of this property.
Request Neighbourhood Information
Learn more about the neighbourhood and amenities around this home
Request NowPayment Calculator
- $
- %$
- %
- Principal and Interest 0
- Property Taxes 0
- Strata / Condo Fees 0

