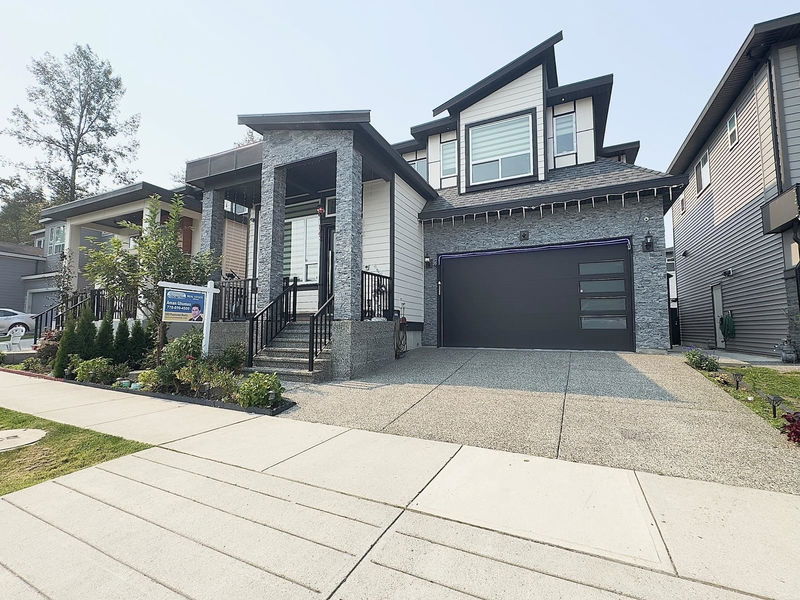Key Facts
- MLS® #: R2919694
- Property ID: SIRC2072204
- Property Type: Residential, Single Family Detached
- Living Space: 3,150 sq.ft.
- Lot Size: 0.08 ac
- Year Built: 2021
- Bedrooms: 4+2
- Bathrooms: 5+1
- Parking Spaces: 4
- Listed By:
- SRS Panorama Realty
Property Description
Court-ordered sale! Welcome to Sullivan Station! This nearly-new, immaculate home features 6 bedrooms, 1 den, and 6 bathrooms, including 2 suites (1-bedroom & 1-bedroom + den). Natural light floods the home through large windows. The upper level offers four bedrooms, including 2 master suites with walk-in closets, and 3 full bathrooms. The main floor boasts a powder room, formal living and dining areas, a stunning kitchen and wok kitchen with high-end stainless steel appliances, a family room, and a covered deck. The basement includes two suites—one with 1 bedroom, 1 den, and 1 bath, and the other with 1 bedroom and 1 bath. Centrally located with easy access to King George Blvd and Highways 10 & 99, plus ample parking with a double garage and driveway. Must see!
Rooms
- TypeLevelDimensionsFlooring
- BedroomAbove10' 6" x 11' 9.6"Other
- BedroomAbove10' x 11' 9.6"Other
- Laundry roomAbove10' 9.9" x 11' 9.6"Other
- BedroomBasement10' x 14' 6"Other
- DenBasement8' x 9' 6"Other
- Living roomBasement9' 2" x 11'Other
- KitchenBasement12' x 14' 2"Other
- BedroomBasement10' x 16'Other
- Living roomBasement9' 2" x 11' 9.6"Other
- KitchenBasement12' x 14' 2"Other
- KitchenMain17' x 18'Other
- Wok KitchenMain8' x 8' 8"Other
- Dining roomMain8' x 19'Other
- Living roomMain10' x 14'Other
- OtherMain5' 9" x 16'Other
- Primary bedroomAbove14' 3.9" x 16'Other
- Walk-In ClosetAbove7' 5" x 10' 6"Other
- BedroomAbove11' 2" x 12' 6"Other
- Walk-In ClosetAbove5' x 5'Other
Listing Agents
Request More Information
Request More Information
Location
5915 141 Street, Surrey, British Columbia, V3X 0J3 Canada
Around this property
Information about the area within a 5-minute walk of this property.
Request Neighbourhood Information
Learn more about the neighbourhood and amenities around this home
Request NowPayment Calculator
- $
- %$
- %
- Principal and Interest 0
- Property Taxes 0
- Strata / Condo Fees 0

