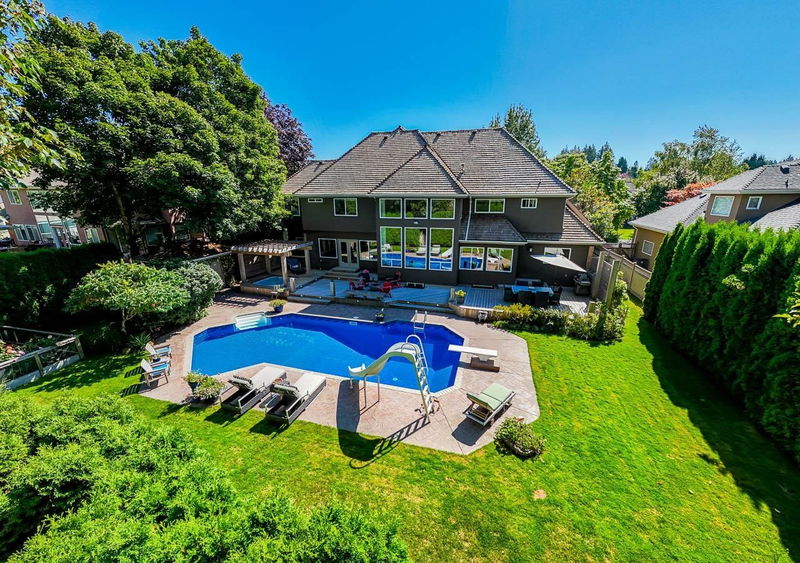Key Facts
- MLS® #: R2919417
- Property ID: SIRC2065802
- Property Type: Residential, Single Family Detached
- Living Space: 6,179 sq.ft.
- Lot Size: 0.33 ac
- Year Built: 1995
- Bedrooms: 4+1
- Bathrooms: 4+2
- Parking Spaces: 10
- Listed By:
- Sutton Group-West Coast Realty (Surrey/24)
Property Description
Chantrell Park Estates! This spectacular custom built home features 6,179sqft of luxury living on a14,244sqft lot w/PERMANENT GREENBELT PRIVACY w/easy access to scenic trails & nearby parks. Impeccably maintained & updated, features incl grand foyer, formal LIV/DIN rms, office, DBL staircase & beautiful hardwood floors. Gourmet whitekitchen w/granite counters,centre island & large pantry. Adjacent eating area & elegant family rm w/SOARING 18ft CEILINGS. DBL glass doors open to backyard perfection:sundeck, pool, hot tub+dining areas. Mstr bedrm w/luxurious ensuite w/deep soaker tub, oversized dbl shower, floating vanity+heated floor. Bsmt offers SEPARATE ENTRANCE, media rm w/kitchenette, gym/sauna, bath &5th bedrm. Live in comfort w/A/C, newer windows, furnace, HW on demand & restored roof.
Rooms
- TypeLevelDimensionsFlooring
- Laundry roomMain9' x 12' 9"Other
- Primary bedroomAbove16' 8" x 18' 6"Other
- Walk-In ClosetAbove5' 6.9" x 12'Other
- BedroomAbove10' 9" x 11' 3.9"Other
- BedroomAbove11' 3" x 11' 8"Other
- BedroomAbove10' 11" x 14' 8"Other
- Great RoomBasement15' 5" x 15' 8"Other
- Exercise RoomBasement13' 9.9" x 20' 9.6"Other
- Media / EntertainmentBasement11' 9.9" x 24' 2"Other
- Bar RoomBasement5' 11" x 8' 9.6"Other
- FoyerMain10' x 12'Other
- BedroomBasement11' x 15' 2"Other
- SaunaBasement4' 3.9" x 5' 8"Other
- StorageBasement14' 6.9" x 25' 9.9"Other
- UtilityBasement10' 3" x 13' 3.9"Other
- Home officeMain11' 9.6" x 14' 3"Other
- Living roomMain15' 11" x 17'Other
- Dining roomMain8' 11" x 15' 11"Other
- KitchenMain12' 6.9" x 14'Other
- PantryMain5' 5" x 7' 6"Other
- Eating AreaMain11' 6" x 16' 9.6"Other
- Family roomMain16' x 16' 5"Other
- PlayroomMain14' 6.9" x 19' 9.9"Other
Listing Agents
Request More Information
Request More Information
Location
13759 21a Avenue, Surrey, British Columbia, V4A 9V6 Canada
Around this property
Information about the area within a 5-minute walk of this property.
Request Neighbourhood Information
Learn more about the neighbourhood and amenities around this home
Request NowPayment Calculator
- $
- %$
- %
- Principal and Interest 0
- Property Taxes 0
- Strata / Condo Fees 0

