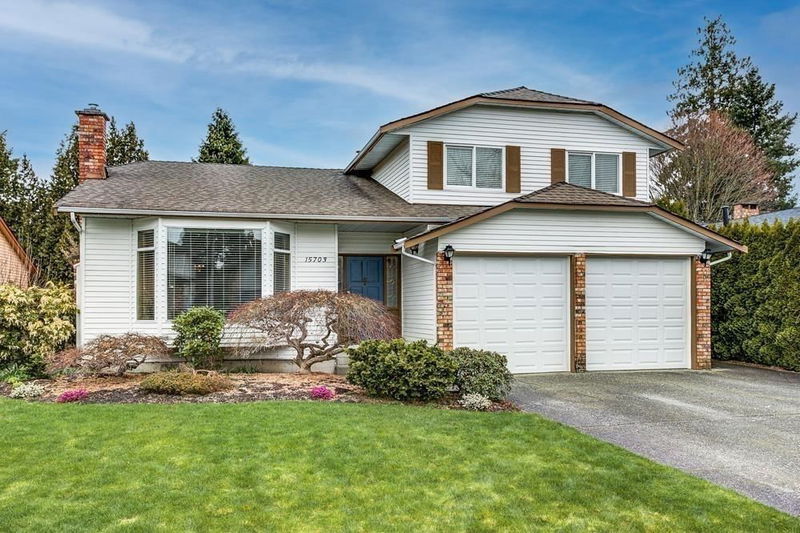Key Facts
- MLS® #: R2919855
- Property ID: SIRC2065794
- Property Type: Residential, Single Family Detached
- Living Space: 2,464 sq.ft.
- Lot Size: 0.16 ac
- Year Built: 1983
- Bedrooms: 5
- Bathrooms: 3+1
- Parking Spaces: 4
- Listed By:
- Team 3000 Realty Ltd.
Property Description
Beautiful rectangular lot, Enjoy living in this stunning split level home in Fleetwood! A short distance from schools, shopping, restaurants, transit, and easy access to the highway #1. Enjoy your bright, traditional living room with gas fireplace, extending off of a formal dining area. This spacious, open kitchen comes with lots of windows and an entrance to one of your two patios. It is connected to your spacious living room via french doors! It is the kind of place you will feel right at home from the moment you walk in. The second floor includes a gracious master bedroom, ensuite bathroom and two additional bedrooms with full bathrooms. This good investment property also has 2 bedroom mortgage helper.
Rooms
- TypeLevelDimensionsFlooring
- BedroomAbove13' 3" x 9' 6"Other
- BedroomAbove16' 6" x 9' 6"Other
- KitchenMain6' 9.6" x 14' 3"Other
- Living roomMain7' 9.6" x 10'Other
- BedroomMain7' 5" x 10'Other
- BedroomMain13' 6" x 8' 3"Other
- FoyerMain4' 6.9" x 5' 11"Other
- Living roomMain16' 11" x 21' 9.9"Other
- Family roomMain15' 6" x 19' 6"Other
- KitchenMain10' x 12' 9.6"Other
- Dining roomMain9' 8" x 15' 9"Other
- Eating AreaMain12' 6.9" x 9' 9.9"Other
- Laundry roomMain7' 6" x 5' 8"Other
- Primary bedroomAbove17' 9.6" x 14' 2"Other
- Walk-In ClosetAbove8' 8" x 5'Other
Listing Agents
Request More Information
Request More Information
Location
15703 101 Avenue, Surrey, British Columbia, V4N 2S5 Canada
Around this property
Information about the area within a 5-minute walk of this property.
Request Neighbourhood Information
Learn more about the neighbourhood and amenities around this home
Request NowPayment Calculator
- $
- %$
- %
- Principal and Interest 0
- Property Taxes 0
- Strata / Condo Fees 0

