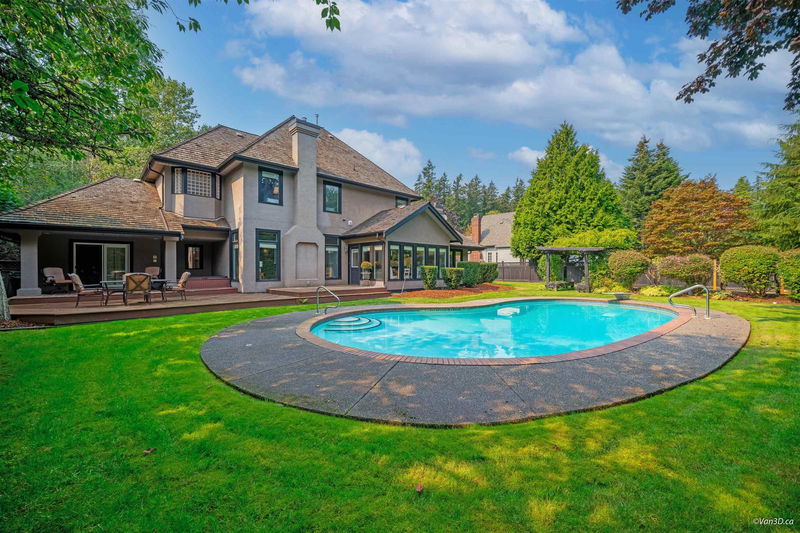Key Facts
- MLS® #: R2920029
- Property ID: SIRC2065618
- Property Type: Residential, Single Family Detached
- Living Space: 3,366 sq.ft.
- Lot Size: 0.32 ac
- Year Built: 1990
- Bedrooms: 4
- Bathrooms: 2+1
- Parking Spaces: 6
- Listed By:
- RE/MAX Crest Realty
Property Description
This exquisite Bridlewood home sits on a rare square lot and is a showcase of quality and luxury. The dark oak hardwood floors flow through the main living areas and master bedroom, highlighting the elegant design. The gourmet kitchen, features a six-burner cooktop, double wall ovens, and a butler's pantry, which is a chef's dream. Enjoy three fireplaces, a high-end Nexus sound system, and a beautifully landscaped backyard with a pool, cedar deck, and covered hot tub. With a triple-car garage and meticulous attention to detail, this home offers both sophistication and comfort.
Rooms
- TypeLevelDimensionsFlooring
- Primary bedroomAbove13' x 17'Other
- Walk-In ClosetAbove5' 2" x 13'Other
- BedroomAbove10' x 13'Other
- BedroomAbove10' x 12' 8"Other
- StorageAbove6' 5" x 10'Other
- FoyerMain10' x 10'Other
- Living roomMain16' 6" x 17'Other
- Dining roomMain12' 6" x 16'Other
- KitchenMain15' 3.9" x 19' 6"Other
- Family roomMain13' x 19' 6"Other
- Eating AreaMain10' x 15' 6"Other
- BedroomMain12' x 15'Other
- PlayroomMain13' x 19'Other
- Laundry roomMain7' 3.9" x 18'Other
Listing Agents
Request More Information
Request More Information
Location
2070 132a Street, Surrey, British Columbia, V4A 9K2 Canada
Around this property
Information about the area within a 5-minute walk of this property.
Request Neighbourhood Information
Learn more about the neighbourhood and amenities around this home
Request NowPayment Calculator
- $
- %$
- %
- Principal and Interest 0
- Property Taxes 0
- Strata / Condo Fees 0

