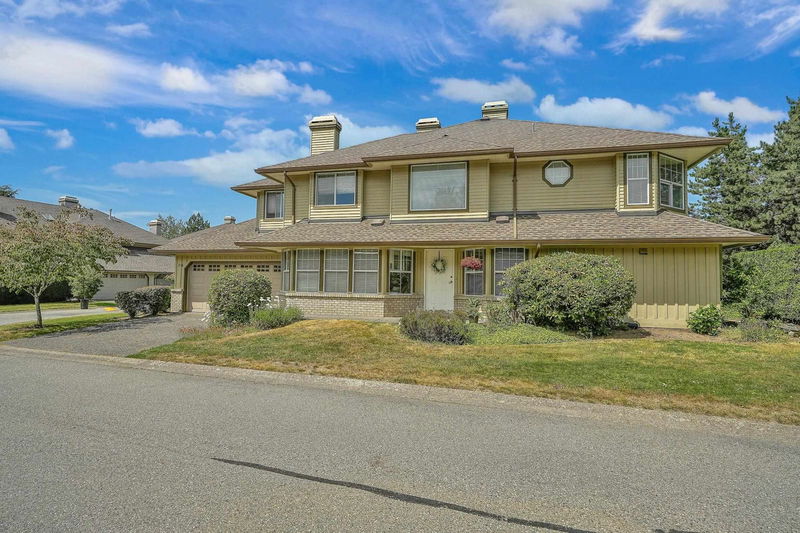Key Facts
- MLS® #: R2920139
- Property ID: SIRC2065520
- Property Type: Residential, Condo
- Living Space: 2,118 sq.ft.
- Year Built: 1994
- Bedrooms: 3
- Bathrooms: 2+1
- Parking Spaces: 4
- Listed By:
- Grand Central Realty
Property Description
BEST VALUE/ BEST PRICE/ 2118 sf, 3 bed + 3 bath /END UNIT / OAK TREE, Built by DAWSON, This large, 2-story layout feels like a detached home featuring 3 gas fireplaces, and the master bedroom boasts a fireplace, walk-in closet, and huge ensuite with double vanity, corner shower, and free standing soaker tub. UPDATED FEATURES; Furnace (2022) & HWT (2019), Re-piping PEX (2024), Roof (2016). New Fence (2017), New interior and east-facing yard makes for great outdoor living. Low strata fee,Side-by-side garage + SUPER LONG LENGTH driveway or additional 2 cars! Just minutes away from transit, future Skytrain, Fleetwood Park secondary, Fleetwood Park, Bear Creek Park, golf courses, sports complex, shopping , and amenities. PRICED BELOW ASSESSMENT.
Rooms
- TypeLevelDimensionsFlooring
- BedroomAbove10' x 14' 8"Other
- Living roomMain13' x 15' 8"Other
- Dining roomMain13' x 10' 3.9"Other
- Family roomMain12' x 20'Other
- Eating AreaMain7' x 10' 6"Other
- KitchenMain8' 6" x 10' 6"Other
- FoyerMain10' 3.9" x 4' 9.9"Other
- Laundry roomMain11' 9.9" x 8' 3.9"Other
- Primary bedroomAbove12' x 20' 8"Other
- BedroomAbove9' 8" x 15' 3.9"Other
Listing Agents
Request More Information
Request More Information
Location
15860 82 Avenue #26, Surrey, British Columbia, V4N 0S8 Canada
Around this property
Information about the area within a 5-minute walk of this property.
Request Neighbourhood Information
Learn more about the neighbourhood and amenities around this home
Request NowPayment Calculator
- $
- %$
- %
- Principal and Interest 0
- Property Taxes 0
- Strata / Condo Fees 0

