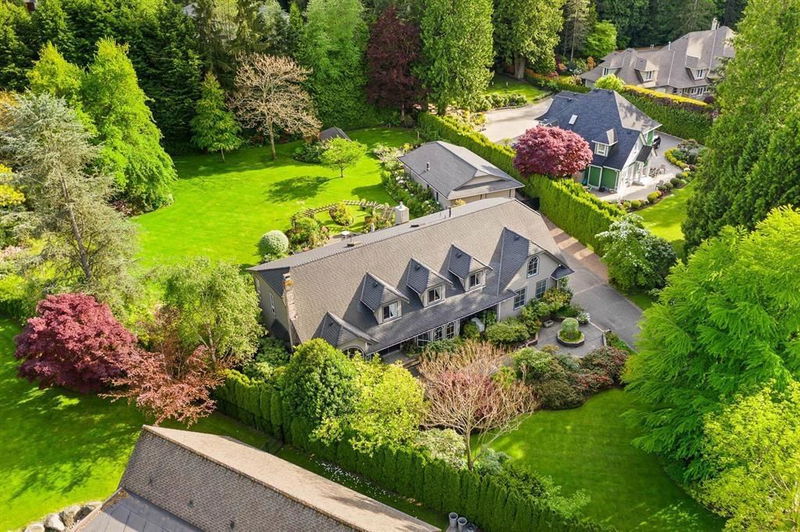Key Facts
- MLS® #: R2920091
- Property ID: SIRC2065506
- Property Type: Residential, Single Family Detached
- Living Space: 4,393 sq.ft.
- Lot Size: 1.06 ac
- Year Built: 1987
- Bedrooms: 4
- Bathrooms: 3+1
- Parking Spaces: 10
- Listed By:
- Macdonald Realty (Surrey/152)
Property Description
MAGNIFICENT Residence situated on a private 46,340sqft SOUTH facing property. Lush landscaping and meticulously manicured lawns create a stunning oasis for entertaining and family living. Beautifully updated 4,393sqft home boasts 4 bedrooms and 4 bathrooms. Grand foyer sets the tone of sophistication with an adjacent Formal Living and Dining Room with garden views. Great Room with a tastefully updated Kitchen and high end appliances features french doors to expansive patios for seamless indoor/outdoor entertaining. Well-appointed bedrooms above including the Principal Suite with spa-inspired ensuite and deck overlooking the gardens. Bonus Media Room with a bar tucked away on the upper level. Rare 7 Car Garage with Covered RV Parking. Timeless Luxury for a buyer seeking exclusivity.
Rooms
- TypeLevelDimensionsFlooring
- Recreation RoomAbove34' 6" x 23' 3.9"Other
- Dining roomMain16' 5" x 11' 11"Other
- Living roomMain21' 2" x 15' 9.9"Other
- KitchenMain14' 3.9" x 10' 8"Other
- FoyerMain16' 9.6" x 12' 11"Other
- PantryMain3' 3.9" x 4' 9.9"Other
- Home officeMain18' 6.9" x 13' 3.9"Other
- Eating AreaMain15' 11" x 8' 8"Other
- Family roomMain21' 11" x 14' 3.9"Other
- Laundry roomMain10' 8" x 8' 6.9"Other
- Primary bedroomAbove14' 6.9" x 16'Other
- StorageMain2' 11" x 5' 9.6"Other
- Walk-In ClosetAbove6' 9.6" x 6' 8"Other
- Walk-In ClosetAbove6' 9.6" x 7' 6"Other
- Flex RoomAbove13' 8" x 7' 6"Other
- Walk-In ClosetAbove4' 8" x 6' 9.6"Other
- Walk-In ClosetAbove3' 5" x 5'Other
- BedroomAbove11' 2" x 13' 9.9"Other
- BedroomAbove15' 9.6" x 11' 3"Other
- BedroomAbove14' x 12'Other
Listing Agents
Request More Information
Request More Information
Location
2676 133 Street, Surrey, British Columbia, V4P 1X9 Canada
Around this property
Information about the area within a 5-minute walk of this property.
Request Neighbourhood Information
Learn more about the neighbourhood and amenities around this home
Request NowPayment Calculator
- $
- %$
- %
- Principal and Interest 0
- Property Taxes 0
- Strata / Condo Fees 0

