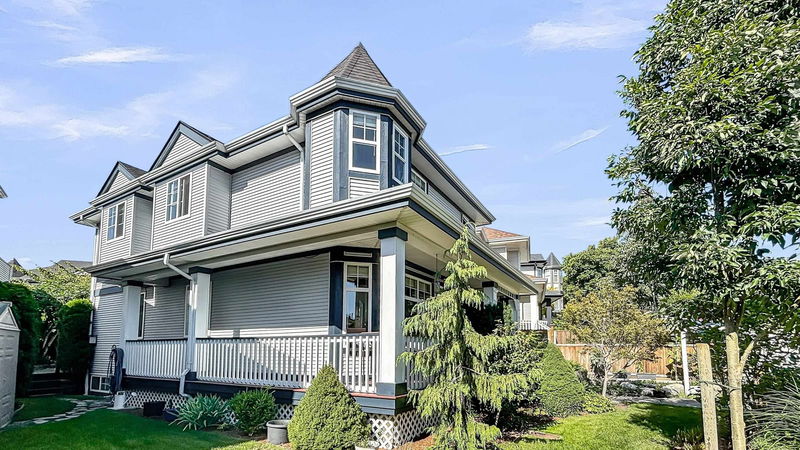Key Facts
- MLS® #: R2919140
- Property ID: SIRC2065494
- Property Type: Residential, Single Family Detached
- Living Space: 2,407 sq.ft.
- Lot Size: 0.06 ac
- Year Built: 1998
- Bedrooms: 4+1
- Bathrooms: 3+1
- Parking Spaces: 2
- Listed By:
- RE/MAX Blueprint
Property Description
This ready to move in property features 5 bedrooms and 3+1/2 bathrooms spread across 3 levels, including a finished bsmt with potential for in-law suite. Bright and airy layout with separate living, dining, and family areas. The kitchen was recently renovated with custom cabinetry and is very functional . On the upper level, you’ll find a master suite with a walk-in closet and ensuite bath, along with two generously sized children's rooms. The basement offers a flexible space with a large rec area and additional storage. Additional features include new carpets in 2021, new roof in 2019, tankless hot water heater 2019, closet organizers, beautiful garden, wrap-around porch, and screens for all windows and sliders. Walking distance to YMCA, shopping and schools.
Rooms
- TypeLevelDimensionsFlooring
- BedroomBasement10' x 9'Other
- Living roomMain21' 9.9" x 15' 3"Other
- KitchenMain9' 2" x 13' 3"Other
- Dining roomMain18' 9.6" x 11' 3.9"Other
- Primary bedroomAbove15' 8" x 14' 6.9"Other
- BedroomAbove12' 9.6" x 12' 3"Other
- BedroomAbove12' 9.6" x 10' 5"Other
- BedroomAbove8' 3.9" x 9' 9.6"Other
- Flex RoomBasement32' 5" x 20' 6"Other
- Laundry roomBasement5' 8" x 8' 9.6"Other
Listing Agents
Request More Information
Request More Information
Location
5665 149 Street, Surrey, British Columbia, V3S 8W9 Canada
Around this property
Information about the area within a 5-minute walk of this property.
Request Neighbourhood Information
Learn more about the neighbourhood and amenities around this home
Request NowPayment Calculator
- $
- %$
- %
- Principal and Interest 0
- Property Taxes 0
- Strata / Condo Fees 0

