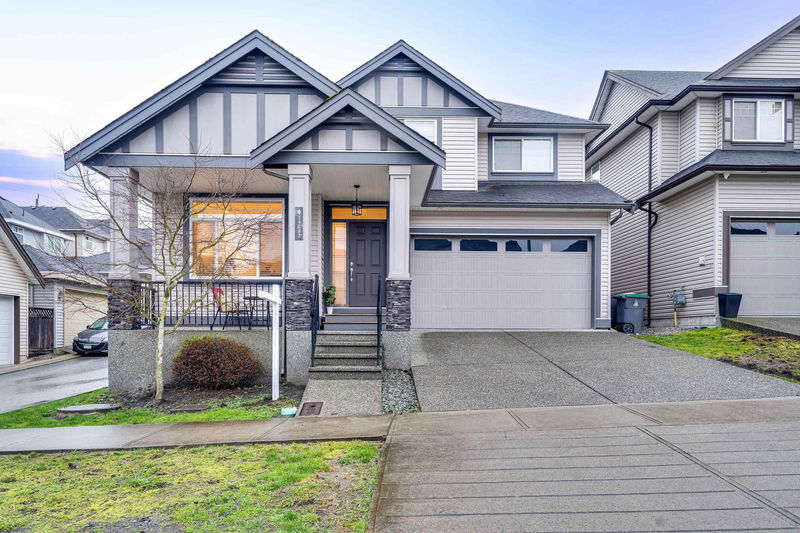Key Facts
- MLS® #: R2916148
- Property ID: SIRC2045404
- Property Type: Residential, Single Family Detached
- Living Space: 3,232 sq.ft.
- Lot Size: 0.08 ac
- Year Built: 2015
- Bedrooms: 4+2
- Bathrooms: 3+1
- Parking Spaces: 4
- Listed By:
- Sutton Group-Alliance R.E.S.
Property Description
Beautiful 3568sf corner lot home located in Sullivan station. This house has 6 bedroom and 3.5 washrooms. At the main floor you’re greeted with Family Room, Living Room, Dinning Room, half washroom, porch, patio, foyer & kitchen. Main floor has NEW paint and NEW stove, Dishwasher installed. Upper Floor has total 4 bedroom with ensuite in master bedroom, total 2 bathrooms and laundry. Upper Floor and stairs has NEWLY installed Laminate floors. Lower Floor (basement) has 1 bedroom, living room, kitchen and washroom and 1 Media room which is converted as 2 Bedroom Basement. Basement is currently rented for $2000. Basement also has its own/separate laundry. It’s close to YMCA Rec centre, highway 10, Grocery store, bank, and transit. For more info call/book your private showing.
Rooms
- TypeLevelDimensionsFlooring
- OtherMain5' 9.9" x 17' 9.9"Other
- PatioMain16' x 13' 9.9"Other
- Walk-In ClosetAbove5' 6" x 8' 2"Other
- Laundry roomAbove6' x 7'Other
- BedroomBasement10' 2" x 10' 2"Other
- BedroomBasement15' 9" x 12' 5"Other
- Living roomBasement17' 6.9" x 10' 5"Other
- KitchenBasement12' 6.9" x 10' 8"Other
- Primary bedroomAbove15' 8" x 14' 2"Other
- BedroomAbove11' 5" x 12' 3"Other
- BedroomAbove10' 8" x 10' 9"Other
- BedroomAbove11' 2" x 10'Other
- Living roomMain10' 11" x 10' 11"Other
- Dining roomMain10' 2" x 9' 11"Other
- Family roomMain15' 5" x 17'Other
- KitchenMain13' 3.9" x 11'Other
- FoyerMain5' 9" x 12' 11"Other
Listing Agents
Request More Information
Request More Information
Location
14782 61a Avenue, Surrey, British Columbia, V3S 2L8 Canada
Around this property
Information about the area within a 5-minute walk of this property.
Request Neighbourhood Information
Learn more about the neighbourhood and amenities around this home
Request NowPayment Calculator
- $
- %$
- %
- Principal and Interest 0
- Property Taxes 0
- Strata / Condo Fees 0

