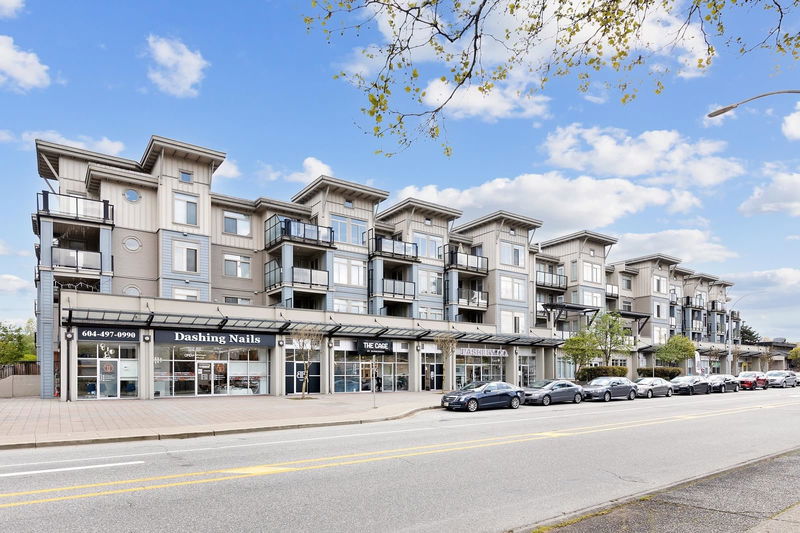Key Facts
- MLS® #: R2918483
- Property ID: SIRC2045280
- Property Type: Residential, Condo
- Living Space: 1,231 sq.ft.
- Year Built: 2006
- Bedrooms: 2
- Bathrooms: 2
- Parking Spaces: 2
- Listed By:
- Royal LePage West Real Estate Services
Property Description
A few blocks away from Guildford Mall, T&T Supermarket, transit, schools, and a variety of shops and services, this stunning 2-bedroom + den condo offers urban living at its finest. Spanning 1,231 sq. ft., features 9 ft ceilings, beautiful crown moldings, a welcoming foyer, 2 full bathrooms. Open floor plan has a gourmet kitchen, equipped with S.S appliances, granite countertops, and an eating bar that comfortably seats six. The living, dining, and kitchen areas flow seamlessly, plus two oversized balconies making it perfect for large family gatherings. The sizable primary bdrm includes WIC, 4 piece ensuite & a slider to one of the balconies. 2 parking spaces & a storage space. Outdoor heated pool, spa, steam room, fully equipped fitness center, inner courtyard. O.H.Sun. Nov. 3,1-3 pm.
Rooms
- TypeLevelDimensionsFlooring
- FoyerMain4' x 9' 9.9"Other
- Walk-In ClosetMain4' 9.9" x 4' 9.9"Other
- Living roomMain13' 6" x 16' 3.9"Other
- Dining roomMain8' 3" x 10' 2"Other
- KitchenMain8' 9" x 10' 9"Other
- DenMain6' x 7' 3.9"Other
- Home officeMain8' x 8' 2"Other
- Primary bedroomMain11' 3.9" x 14' 2"Other
- BedroomMain7' 6" x 13'Other
- Walk-In ClosetMain4' 6" x 9'Other
- Flex RoomMain4' 2" x 6'Other
Listing Agents
Request More Information
Request More Information
Location
15380 102a Avenue #218, Surrey, British Columbia, V3R 0B3 Canada
Around this property
Information about the area within a 5-minute walk of this property.
Request Neighbourhood Information
Learn more about the neighbourhood and amenities around this home
Request NowPayment Calculator
- $
- %$
- %
- Principal and Interest 0
- Property Taxes 0
- Strata / Condo Fees 0

