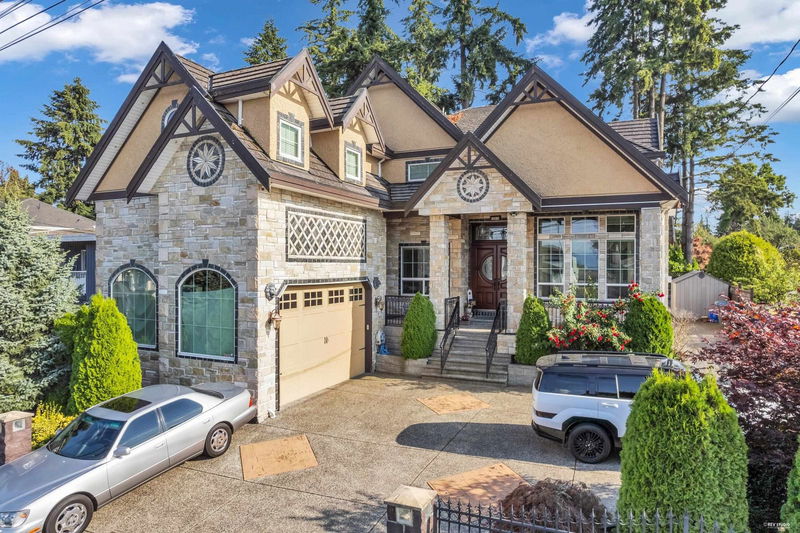Key Facts
- MLS® #: R2914085
- Property ID: SIRC2043926
- Property Type: Residential, Single Family Detached
- Living Space: 6,832 sq.ft.
- Lot Size: 7,840.80 sq.ft.
- Year Built: 2010
- Bedrooms: 6+5
- Bathrooms: 8+1
- Parking Spaces: 6
- Listed By:
- SRS Panorama Realty
Property Description
Experience luxury living in this exquisitely custom-built, 3-story home situated on a prime corner lot in the sought-after Panorama Ridge neighborhood. The main floor impresses with a spacious living room, elegant dining area, cozy den, inviting family room, a bedroom with a full bathroom, and a grand theater room. The gourmet kitchen features granite countertops, a large island, and a bonus WOK kitchen. Upstairs, you'll find five generously sized bedrooms, four baths, and a versatile exercise/flex room. Property also includes 2 fully finished basement suites (3+2 bdrms), both currently rented. Enjoy modern comforts like, air conditioning, a heat pump, and high ceilings, all crafted with exceptional quality by the current owner. Don’t miss out—schedule your private viewing
Rooms
- TypeLevelDimensionsFlooring
- Living roomMain12' 5" x 12' 9.6"Other
- KitchenMain14' 9" x 14' 3"Other
- Wok KitchenMain10' 3.9" x 5' 9.9"Other
- Dining roomMain13' 9.9" x 11' 6"Other
- Family roomMain16' 9.9" x 15' 3.9"Other
- NookMain8' 9" x 7' 6"Other
- BedroomMain10' 3.9" x 12' 3"Other
- Media / EntertainmentMain12' 9.9" x 22' 9"Other
- Home officeMain9' 9" x 12' 2"Other
- FoyerMain7' 2" x 20' 9"Other
- PantryMain1' x 1'Other
- Laundry roomMain5' 3" x 17' 5"Other
- Primary bedroomAbove14' 3.9" x 18' 9"Other
- Flex RoomAbove39' x 13' 5"Other
- BedroomAbove12' 9.9" x 15' 2"Other
- BedroomAbove10' 11" x 9' 9.9"Other
- BedroomAbove11' 3" x 11'Other
- BedroomAbove19' 9.6" x 19' 6"Other
- Walk-In ClosetAbove6' 3.9" x 8'Other
- Walk-In ClosetAbove6' 5" x 5' 3"Other
- Walk-In ClosetAbove14' 9.6" x 7' 9"Other
- Living roomBasement13' 11" x 20' 3.9"Other
- KitchenBasement8' 6.9" x 9' 9.6"Other
- BedroomBasement11' 2" x 15' 9.6"Other
- BedroomBasement11' 3.9" x 11' 6"Other
- Laundry roomBasement7' 2" x 11' 9.6"Other
- PatioBasement12' 8" x 11' 11"Other
- PatioBasement26' 2" x 13' 3.9"Other
- Living roomBasement12' 3.9" x 9' 6"Other
- KitchenBasement7' 6" x 15' 9.6"Other
- Dining roomBasement12' 3.9" x 9' 5"Other
- BedroomBasement8' 11" x 12'Other
- BedroomBasement15' 9.9" x 11' 9"Other
- BedroomBasement9' 8" x 15' 9.9"Other
Listing Agents
Request More Information
Request More Information
Location
13510 60 Avenue, Surrey, British Columbia, V3X 2M5 Canada
Around this property
Information about the area within a 5-minute walk of this property.
Request Neighbourhood Information
Learn more about the neighbourhood and amenities around this home
Request NowPayment Calculator
- $
- %$
- %
- Principal and Interest $13,667 /mo
- Property Taxes n/a
- Strata / Condo Fees n/a

