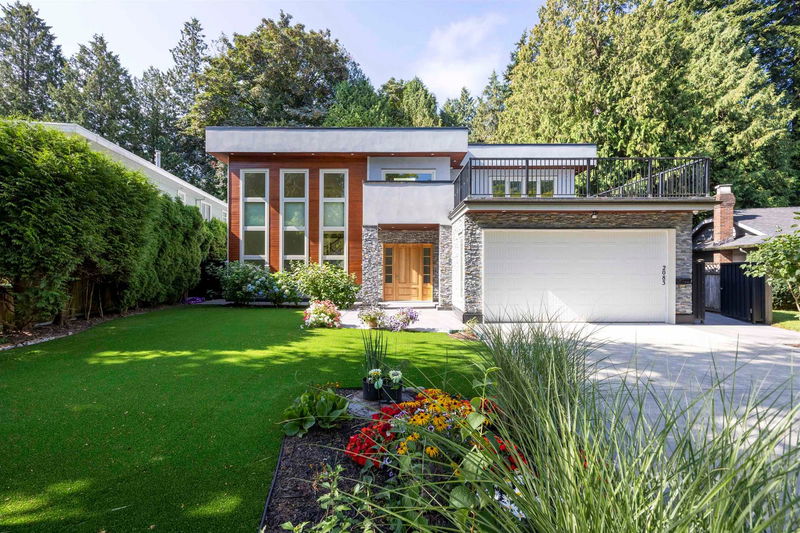Key Facts
- MLS® #: R2917132
- Property ID: SIRC2043794
- Property Type: Residential, Single Family Detached
- Living Space: 3,988 sq.ft.
- Lot Size: 0.20 ac
- Year Built: 2015
- Bedrooms: 4
- Bathrooms: 4+1
- Parking Spaces: 4
- Listed By:
- Nu Stream Realty Inc.
Property Description
Welcome to this luxurious house with exquisite finishes you expect in desirable Ocean Cliff of South Surrey Grand height entrance, 20' ceiling living rm. 10' ceiling throughout rest of the house. Luxurious Master Bdrm w/ access to covered patio, sitting area, spa-inspired bathroom, walk-in closet.2 more ensuites on the Above and one ensuite on the Main. Radiant heating, laminate flooring, open floor plan, top to bottom windows . Gourmet Chef Kitchen, high quality concrete foundation, wood framing and roofing. École Ocean Cliff Elementary School and Elgin Park Secondary School.
Rooms
- TypeLevelDimensionsFlooring
- Walk-In ClosetAbove11' 11" x 7' 11"Other
- Home officeAbove9' 9" x 13' 8"Other
- BedroomAbove13' 8" x 14' 2"Other
- BedroomAbove12' 6.9" x 15' 9.6"Other
- Living roomMain22' 3" x 29' 8"Other
- Dining roomMain17' 9.9" x 13'Other
- KitchenMain22' 9.9" x 22' 3"Other
- Flex RoomMain24' x 14' 3"Other
- BedroomMain11' 3" x 18' 9.6"Other
- Mud RoomMain6' x 12' 2"Other
- Laundry roomMain6' x 7' 11"Other
- Family roomAbove18' 2" x 12' 3"Other
- BedroomAbove21' 2" x 21' 11"Other
Listing Agents
Request More Information
Request More Information
Location
2083 126 Street, Surrey, British Columbia, V4A 7E1 Canada
Around this property
Information about the area within a 5-minute walk of this property.
Request Neighbourhood Information
Learn more about the neighbourhood and amenities around this home
Request NowPayment Calculator
- $
- %$
- %
- Principal and Interest 0
- Property Taxes 0
- Strata / Condo Fees 0

