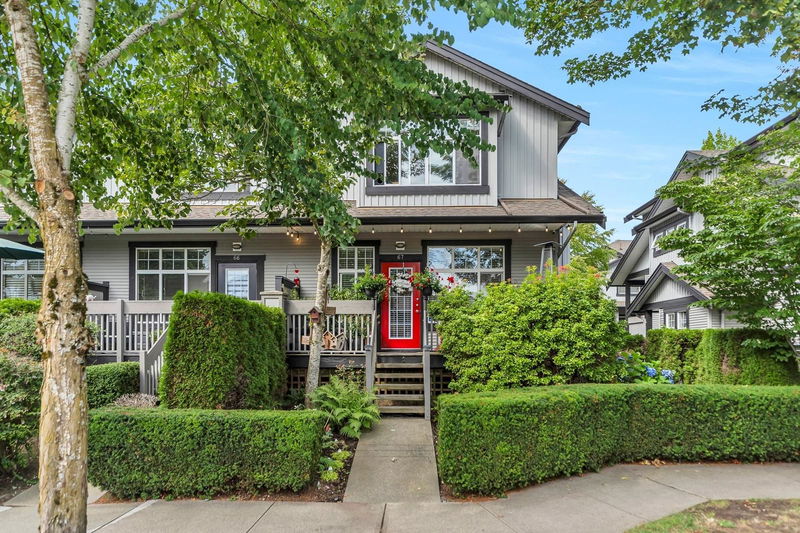Key Facts
- MLS® #: R2917874
- Property ID: SIRC2039902
- Property Type: Residential, Condo
- Living Space: 1,889 sq.ft.
- Year Built: 2004
- Bedrooms: 3
- Bathrooms: 3
- Parking Spaces: 3
- Listed By:
- RE/MAX Treeland Realty
Property Description
Highly sought after Starpoint. Freshly painted & filled with natural light, this spacious 3-level END unit townhome feels like a house, perfect for family living & entertaining. Enter through a small yard with a charming garden & private south-facing porch—ideal for relaxing. Inside, enjoy a family sized living room w/ gas FP, a spacious kitchen w/ ample cupboard space, a large dining area perfect for gatherings, and a nook for entertaining or home office w/ spacious back deck for BBQing. Upstairs, find 3 generous bedrooms, an ensuite off the primary bedroom with a walk-in closet, 2nd bath for the kids, plus convenient laundry. Basement REC ROOM w/a 3-pc bath could be a 4th bdrm, media room etc. DOUBLE side-by-side GARAGE. Close to schools, shopping & more. Amazing place to call HOME.
Rooms
- TypeLevelDimensionsFlooring
- Recreation RoomBelow10' 11" x 18' 3"Other
- Living roomMain13' 9.6" x 13' 2"Other
- KitchenMain8' 3" x 11' 6.9"Other
- Dining roomMain10' 8" x 13' 5"Other
- NookMain6' 9" x 9' 6"Other
- FoyerMain4' 5" x 6' 11"Other
- Primary bedroomAbove13' 8" x 14' 3.9"Other
- Walk-In ClosetAbove4' 3.9" x 8' 6.9"Other
- BedroomAbove9' 3" x 11' 11"Other
- BedroomAbove9' 6" x 10' 9.6"Other
Listing Agents
Request More Information
Request More Information
Location
18828 69th Avenue #67, Surrey, British Columbia, V4N 5L3 Canada
Around this property
Information about the area within a 5-minute walk of this property.
Request Neighbourhood Information
Learn more about the neighbourhood and amenities around this home
Request NowPayment Calculator
- $
- %$
- %
- Principal and Interest 0
- Property Taxes 0
- Strata / Condo Fees 0

