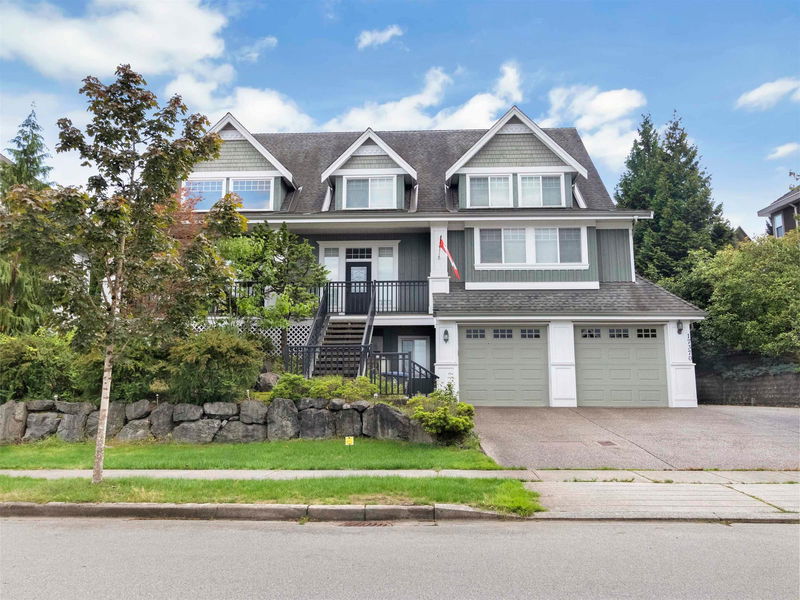Key Facts
- MLS® #: R2916266
- Property ID: SIRC2038299
- Property Type: Residential, Single Family Detached
- Living Space: 4,685 sq.ft.
- Lot Size: 0.20 ac
- Year Built: 2006
- Bedrooms: 4+1
- Bathrooms: 4+1
- Parking Spaces: 6
- Listed By:
- Royal LePage West Real Estate Services
Property Description
Picturesque home custom-built in Fraser Heights via 104 Ave. This dream home features exquisite interior design and impressive high-efficiency elements. Highlights include A/C, a 4-car garage, RV parking, inground sprinkler system, high-end plumbing, two ensuites, a second master-bedroom on main floor, a hot tub, built-in sound system, built-in vacuum, rain shower, heat pump, water filtration, and a backyard with a Tiger Woods putting green. The gorgeous kitchen boasts a copper vegetable sink, pot filler tap, and a large island. The fully finished basement offers a bedroom, entertainment/bar area, full bathroom, kitchen and fireplace. Conveniently located within walking distance to Bothwell elementary & Pacific Academy. Experience the quality and luxury!
Rooms
- TypeLevelDimensionsFlooring
- BedroomAbove14' x 10'Other
- Solarium/SunroomAbove16' x 8'Other
- BedroomBasement13' 2" x 12'Other
- Hobby RoomBasement16' x 25'Other
- WorkshopBasement8' x 8'Other
- Flex RoomBasement8' x 8'Other
- KitchenMain16' x 24'Other
- BedroomMain16' x 19'Other
- NookMain9' 9.6" x 16'Other
- Dining roomMain12' x 17'Other
- DenMain22' 9.6" x 20'Other
- FoyerMain16' x 16'Other
- Laundry roomMain13' x 7'Other
- Primary bedroomAbove17' x 18'Other
- BedroomAbove14' x 10'Other
Listing Agents
Request More Information
Request More Information
Location
17370 103a Avenue, Surrey, British Columbia, V4N 5R3 Canada
Around this property
Information about the area within a 5-minute walk of this property.
Request Neighbourhood Information
Learn more about the neighbourhood and amenities around this home
Request NowPayment Calculator
- $
- %$
- %
- Principal and Interest 0
- Property Taxes 0
- Strata / Condo Fees 0

