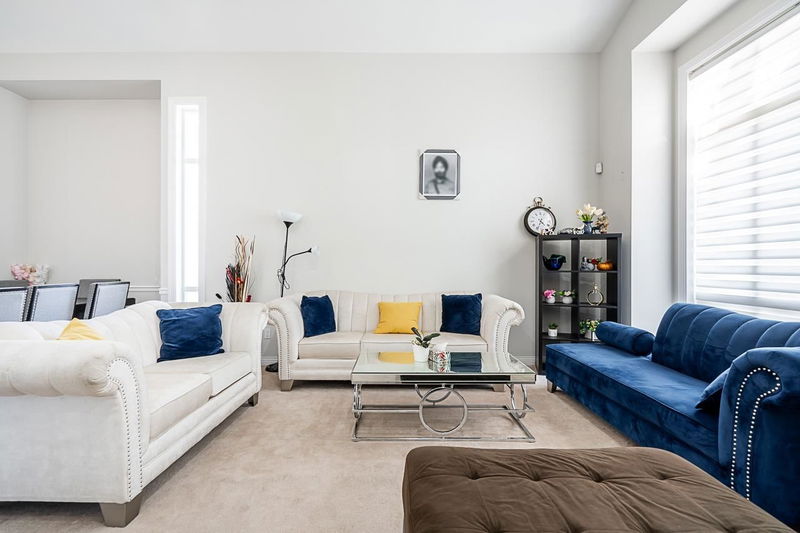Key Facts
- MLS® #: R2917083
- Property ID: SIRC2035234
- Property Type: Residential, Single Family Detached
- Living Space: 3,863 sq.ft.
- Lot Size: 0.14 ac
- Year Built: 2003
- Bedrooms: 5+2
- Bathrooms: 5+1
- Parking Spaces: 6
- Listed By:
- RE/MAX Blueprint Realty
Property Description
Discover your dream home in the heart of East Newton! This stunning three-story Tudor style residence offers a perfect blend of elegance and functionality. Situated on a generously sized lot, this 8-bed and 6-bath home includes a 3-bed and 2-bath mortgage helper. Additional features include: spacious family and living rooms, an open foyer, and an open-concept kitchen complete with stainless steel appliances. The expansive deck and large back yard is perfect for you to entertain your guests. With easy access to transit, shopping, parks, and other essential amenities, convenience is truly at your doortstep. BONUS: This prime location is within walking distance of Dukh Nivaran Gurdwara Sahib, Cambridge Elementary, and Sullivan Secondary! Priced to sell quickly. Make it yours before its gone!
Rooms
- TypeLevelDimensionsFlooring
- Primary bedroomAbove14' 3.9" x 14' 8"Other
- Walk-In ClosetAbove4' 11" x 7' 6"Other
- BedroomAbove13' 3" x 11' 3"Other
- BedroomAbove10' 11" x 12' 9.6"Other
- Walk-In ClosetAbove5' 3.9" x 4' 11"Other
- BedroomAbove13' 9" x 11' 6"Other
- Living roomBasement14' 9.6" x 15' 9.9"Other
- DenBasement11' 9" x 9' 3"Other
- Dining roomBasement13' 6" x 9' 9"Other
- KitchenBasement5' x 10' 9.6"Other
- FoyerMain12' 5" x 9' 6.9"Other
- BedroomBasement13' 8" x 12' 5"Other
- BedroomBasement11' 3.9" x 10' 9.6"Other
- PatioBasement6' 9.6" x 24' 6"Other
- Living roomMain14' 6.9" x 10' 8"Other
- Dining roomMain10' 3" x 12' 5"Other
- KitchenMain14' 3.9" x 9' 2"Other
- PantryMain5' 9.6" x 5' 9"Other
- NookMain16' 11" x 10' 9"Other
- Family roomMain11' 11" x 16' 9.9"Other
- BedroomMain8' 11" x 10' 6"Other
- Laundry roomMain5' 3" x 9' 6.9"Other
Listing Agents
Request More Information
Request More Information
Location
15091 68a Avenue, Surrey, British Columbia, V3S 3S8 Canada
Around this property
Information about the area within a 5-minute walk of this property.
Request Neighbourhood Information
Learn more about the neighbourhood and amenities around this home
Request NowPayment Calculator
- $
- %$
- %
- Principal and Interest 0
- Property Taxes 0
- Strata / Condo Fees 0

