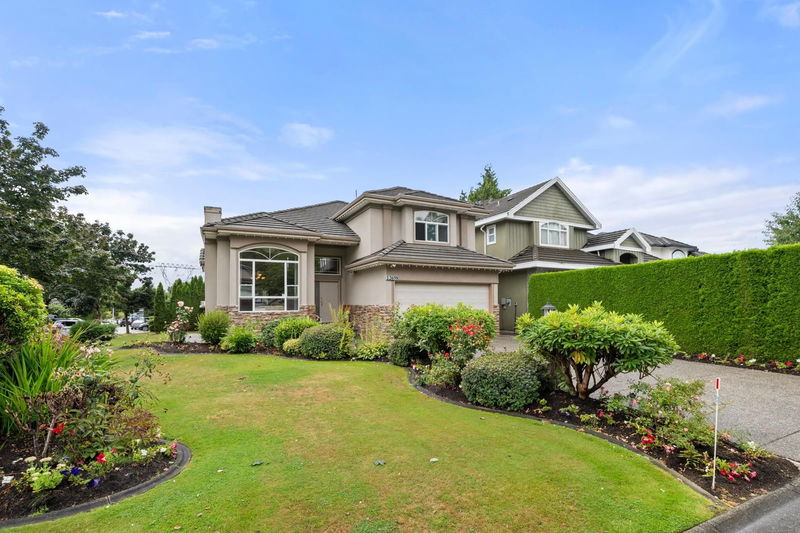Key Facts
- MLS® #: R2916681
- Property ID: SIRC2034021
- Property Type: Residential, Single Family Detached
- Living Space: 3,907 sq.ft.
- Lot Size: 0.14 ac
- Year Built: 1999
- Bedrooms: 5+3
- Bathrooms: 6
- Parking Spaces: 6
- Listed By:
- Dexter Realty
Property Description
Welcome to Panorama Ridge. This beautiful, 3 story, 8 bedroom, 6 bath executive home features TWO master bedrooms, a bedroom on the main floor plus 2 + 1 suites. The home has lots of natural light with two living rooms, great area for entertaining family and friends with built in Bose speaker system inside and out. The grand kitchen features a beautiful commercial grade gas stove.The spacious property sits on over 6,000 sqft corner lot with an extra tool shed,in ground sprinkler system and room for 4 vehicles plus a 2 car garage. Near new top of the line furnace and water tank. Schools : JT Brown Elementary School, Tamanawis Secondary School. Click on Virtual tour for video tour! Call for your realtor for your private showing today! https://vimeo.com/1000600661?share=copy
Rooms
- TypeLevelDimensionsFlooring
- BedroomAbove10' 11" x 13' 8"Other
- BedroomAbove11' 11" x 10' 5"Other
- FoyerMain7' 3" x 7' 3.9"Other
- KitchenBasement15' 9.6" x 14' 9.9"Other
- BedroomBasement7' 6.9" x 8' 2"Other
- BedroomBasement9' 3.9" x 11' 8"Other
- Living roomBasement12' x 16' 3"Other
- KitchenBasement15' 6.9" x 10' 9"Other
- BedroomBasement20' 3" x 10' 6.9"Other
- Living roomMain15' 2" x 11' 8"Other
- Dining roomMain8' 2" x 13' 6"Other
- KitchenMain11' 9.9" x 11' 11"Other
- NookMain11' 9.6" x 11' 11"Other
- Family roomMain15' 11" x 14' 5"Other
- BedroomMain12' 11" x 9' 3"Other
- Laundry roomMain7' x 13' 9.6"Other
- Primary bedroomAbove15' 3.9" x 11' 11"Other
- Primary bedroomAbove12' x 11' 6"Other
Listing Agents
Request More Information
Request More Information
Location
12698 61b Avenue, Surrey, British Columbia, V3X 3M5 Canada
Around this property
Information about the area within a 5-minute walk of this property.
Request Neighbourhood Information
Learn more about the neighbourhood and amenities around this home
Request NowPayment Calculator
- $
- %$
- %
- Principal and Interest 0
- Property Taxes 0
- Strata / Condo Fees 0

