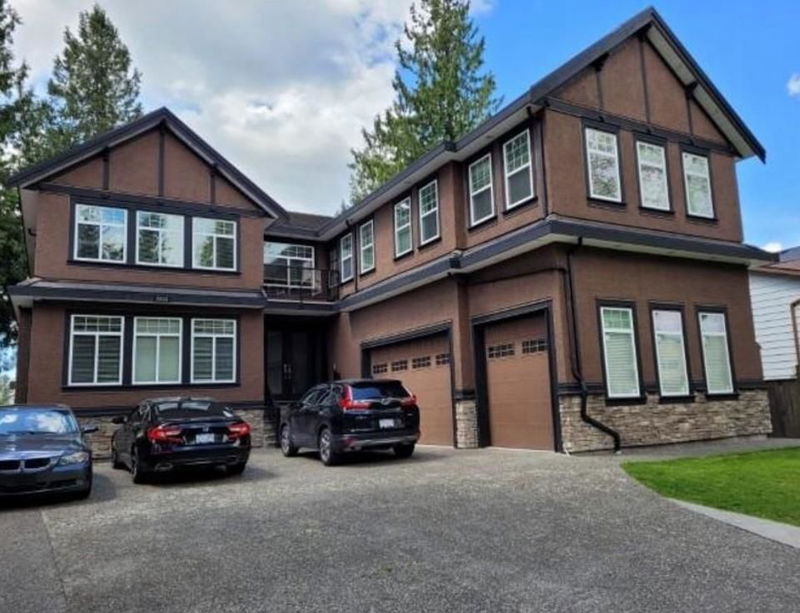Key Facts
- MLS® #: R2915635
- Property ID: SIRC2031903
- Property Type: Residential, Single Family Detached
- Living Space: 7,590 sq.ft.
- Lot Size: 0.20 ac
- Year Built: 2011
- Bedrooms: 7+4
- Bathrooms: 7+2
- Parking Spaces: 12
- Listed By:
- eXp Realty of Canada, Inc.
Property Description
Gorgeous very beautiful, bright, big house, very big lot size 8606 sqft on prime location. very near to transit, school and all kind of stores. This custom built house is in a very desirable area and very good architect. Big living room, family room and big kitchen and spice kitchen and rec room and full washroom and bedroom on main level. Six big size bedroom upstairs and four washrooms. Entertainment size room. Lower floor 3 bedroom suite and two bedroom with two washroom and on the main floor another one bedroom suite. L shaped triple garage. (3+2+1 suites) three suites. Newly installed boiler and hot water tank
Rooms
- TypeLevelDimensionsFlooring
- Primary bedroomAbove15' 6.9" x 17'Other
- Primary bedroomAbove19' x 17'Other
- Primary bedroomAbove12' 8" x 16' 6"Other
- Primary bedroomAbove11' 9" x 15' 6"Other
- Primary bedroomAbove12' 9.6" x 16' 9.6"Other
- Primary bedroomAbove15' 5" x 16'Other
- Walk-In ClosetAbove7' x 15'Other
- Walk-In ClosetAbove8' x 15'Other
- Living roomBasement12' 9.6" x 16' 8"Other
- KitchenBasement10' x 10'Other
- Living roomMain17' x 17' 8"Other
- BedroomBasement15' 2" x 12' 2"Other
- BedroomBasement12' x 12' 8"Other
- Media / EntertainmentBasement12' 9.9" x 12' 9.9"Other
- Living roomBasement12' 9.9" x 13' 9.9"Other
- KitchenBasement10' x 10'Other
- BedroomBasement14' 8" x 10' 6"Other
- BedroomBasement12' x 11'Other
- Dining roomMain8' 9" x 17'Other
- Family roomMain20' 5" x 15' 3.9"Other
- KitchenMain14' 9" x 16' 9"Other
- Wok KitchenMain6' 8" x 5' 9.9"Other
- NookMain15' x 13' 6"Other
- Recreation RoomMain11' 9.9" x 14' 9"Other
- KitchenMain10' x 14' 3.9"Other
- BedroomMain14' x 16' 6"Other
Listing Agents
Request More Information
Request More Information
Location
7033 129a Street, Surrey, British Columbia, V3W 7B1 Canada
Around this property
Information about the area within a 5-minute walk of this property.
Request Neighbourhood Information
Learn more about the neighbourhood and amenities around this home
Request NowPayment Calculator
- $
- %$
- %
- Principal and Interest 0
- Property Taxes 0
- Strata / Condo Fees 0

