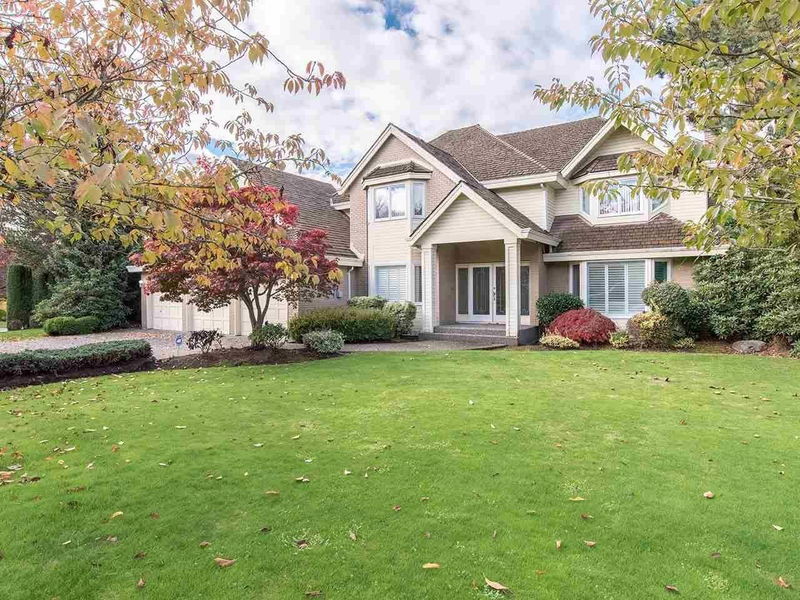Key Facts
- MLS® #: R2905280
- Property ID: SIRC2029548
- Property Type: Residential, Single Family Detached
- Living Space: 3,523 sq.ft.
- Lot Size: 0.46 ac
- Year Built: 1992
- Bedrooms: 5
- Bathrooms: 2+1
- Parking Spaces: 3
- Listed By:
- Century 21 Coastal Realty Ltd.
Property Description
Beautiful 2 storey home in Panorama with in-ground pool and hot tub!. Entertainers delight with open plan main floor, 3 gas fireplaces, hardwood & granite tile flooring, radiant heat, 5th bedroom on the main floor, powder room, family room off the kitchen, California Shutters and sliders out to the patio.4 bedrooms up including 2 master bedrooms, massive 6 piece ensuite and 5 piece jack & jill bathroom. Huge walk in closet and lots of closets for your storage needs. Huge 1/2 acre Southwest yard with fruit trees & a large patio to entertain friends & family. Great street appeal including a Triple Garage with loads of parking for the RV too!
Rooms
- TypeLevelDimensionsFlooring
- Primary bedroomAbove16' x 17' 3"Other
- Primary bedroomAbove17' 3.9" x 17' 6.9"Other
- BedroomAbove12' x 12' 6.9"Other
- BedroomAbove12' 3.9" x 15'Other
- Walk-In ClosetAbove7' x 11'Other
- OtherAbove15' 2" x 29' 3"Other
- Living roomMain14' 3" x 17'Other
- Family roomMain14' 5" x 16'Other
- NookMain10' x 11' 9.9"Other
- Dining roomMain13' 2" x 13' 3.9"Other
- KitchenMain13' x 13' 9.9"Other
- BedroomMain11' 6.9" x 12' 3.9"Other
- Laundry roomMain7' x 11' 6"Other
- FoyerMain9' 8" x 13' 6"Other
Listing Agents
Request More Information
Request More Information
Location
5721 124 Street, Surrey, British Columbia, V3X 3H3 Canada
Around this property
Information about the area within a 5-minute walk of this property.
Request Neighbourhood Information
Learn more about the neighbourhood and amenities around this home
Request NowPayment Calculator
- $
- %$
- %
- Principal and Interest 0
- Property Taxes 0
- Strata / Condo Fees 0

