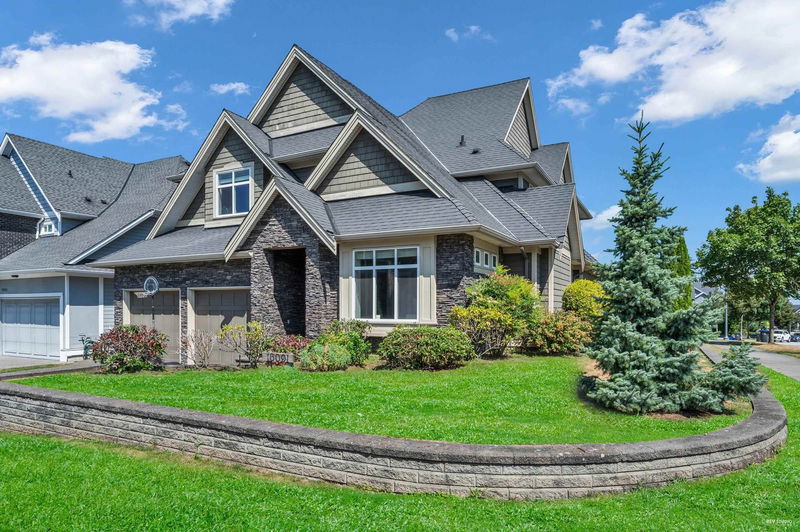Key Facts
- MLS® #: R2906211
- Property ID: SIRC2029545
- Property Type: Residential, Single Family Detached
- Living Space: 4,632 sq.ft.
- Lot Size: 0.16 ac
- Year Built: 2011
- Bedrooms: 6+1
- Bathrooms: 4+2
- Parking Spaces: 4
- Listed By:
- RE/MAX Crest Realty
Property Description
Morgan Heights-Uncommonly large home and lot in sought-after neighbourhood and Semiahmoo High catchment! Expertly custom built and thoughtfully designed, 7bd/6ba 4,632sf residence on lrg 6,800sf lot overlooking greenbelt. Exceptional quality & elegance w/over-height ceilings, amazing hdwd floors & spacious, open layout. Expansive great room w/ beautiful appointed gourmet kitchen featuring solid wood cabinetry, stone cntrs and large, adjoining wok kitch; all leading out to cvrd patio & impressive bkyd. Upstairs; 4 spacious bdrms, including ,master bdrm w/elegant ensuite. Down; media room & add'l bdrm plus separate, 1 bdrm suite. Wlkg dist to Southridge School, shops, transit & more! Fantastic home & location! OPEN HOUSE Nov/3 Sunday 2-4PM
Rooms
- TypeLevelDimensionsFlooring
- Primary bedroomAbove13' 3.9" x 17' 3"Other
- Walk-In ClosetAbove9' 2" x 4' 5"Other
- BedroomAbove9' 9.9" x 14' 5"Other
- Walk-In ClosetAbove6' x 6' 3"Other
- BedroomAbove10' 9.6" x 12' 6.9"Other
- BedroomAbove10' x 10' 9"Other
- Laundry roomAbove4' 9.9" x 6' 3.9"Other
- Recreation RoomBasement13' 9.9" x 26' 11"Other
- Bar RoomBasement6' 2" x 9' 9.6"Other
- BedroomBasement12' 5" x 16' 2"Other
- FoyerMain9' 9" x 6' 3"Other
- Flex RoomBasement10' 9.6" x 10' 2"Other
- Living roomBelow10' 9" x 14' 5"Other
- KitchenBelow7' 2" x 14' 5"Other
- BedroomBelow12' 8" x 9' 9.9"Other
- Home officeMain10' x 10' 11"Other
- Dining roomMain13' x 15' 3"Other
- Family roomMain14' 5" x 18' 9.6"Other
- Wok KitchenMain8' 5" x 8' 6"Other
- KitchenMain14' 6.9" x 15' 3"Other
- Eating AreaMain18' 9" x 9' 6"Other
- BedroomMain12' 9.9" x 11' 9"Other
- Mud RoomMain9' 2" x 5'Other
Listing Agents
Request More Information
Request More Information
Location
16091 27a Avenue, Surrey, British Columbia, V3Z 0T6 Canada
Around this property
Information about the area within a 5-minute walk of this property.
Request Neighbourhood Information
Learn more about the neighbourhood and amenities around this home
Request NowPayment Calculator
- $
- %$
- %
- Principal and Interest 0
- Property Taxes 0
- Strata / Condo Fees 0

