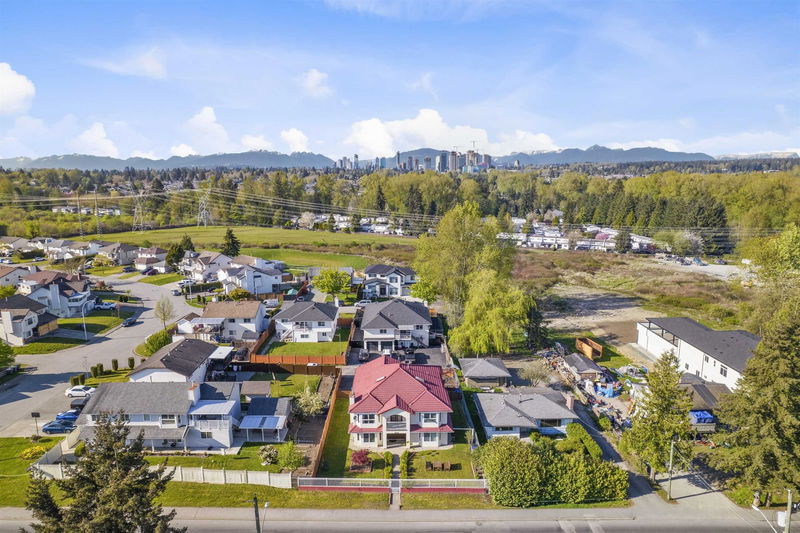Key Facts
- MLS® #: R2907835
- Property ID: SIRC2029211
- Property Type: Residential, Single Family Detached
- Living Space: 3,655 sq.ft.
- Lot Size: 0.16 ac
- Year Built: 1992
- Bedrooms: 7
- Bathrooms: 4+1
- Parking Spaces: 6
- Listed By:
- Century 21 Coastal Realty Ltd.
Property Description
Welcome to this stunning, fully renovated home! Featuring 7 bedrooms and 5 bathrooms, this house offers plenty of space for your family. The new kitchen and bathrooms add a modern touch to the home. You'll love the spacious living areas, including a living room, a dining room, kitchen, and family room. Enjoy the privacy of the fully fenced front and backyard oasis, with convenient access from the back lane and downstairs (2+1) basement for extra income. With ample parking and a central location close to schools, shopping centers, and transit/bus stops, this home offers both comfort and convenience. Don't miss out on this rare opportunity for spacious, renovated living- schedule your viewing today!
Rooms
- TypeLevelDimensionsFlooring
- KitchenMain10' x 10' 3.9"Other
- PatioMain8' 3.9" x 19'Other
- BedroomBelow13' 11" x 9' 2"Other
- BedroomBelow10' 9.6" x 9' 9.6"Other
- Living roomBelow10' 9.6" x 16' 2"Other
- KitchenBelow9' 9.6" x 16' 2"Other
- StorageBelow8' 5" x 11' 5"Other
- UtilityBelow11' 6.9" x 12' 9.6"Other
- FoyerBelow15' 9.9" x 10' 6"Other
- BedroomBelow11' 9.6" x 12' 3.9"Other
- Primary bedroomMain13' 9" x 16' 2"Other
- Living roomBelow10' 9.9" x 12' 3.9"Other
- OtherBelow7' 3" x 11' 2"Other
- BedroomMain5' x 10' 6"Other
- BedroomMain10' 3.9" x 9' 6.9"Other
- BedroomMain9' 3.9" x 13' 3"Other
- Walk-In ClosetMain5' 9.6" x 4'Other
- Family roomMain16' 6" x 13' 9.9"Other
- Dining roomMain11' 6.9" x 14' 6.9"Other
- Living roomMain14' 9.6" x 12' 3.9"Other
- NookMain8' 3" x 10' 3.9"Other
Listing Agents
Request More Information
Request More Information
Location
13505 84 Avenue, Surrey, British Columbia, V3W 3H3 Canada
Around this property
Information about the area within a 5-minute walk of this property.
Request Neighbourhood Information
Learn more about the neighbourhood and amenities around this home
Request NowPayment Calculator
- $
- %$
- %
- Principal and Interest 0
- Property Taxes 0
- Strata / Condo Fees 0

