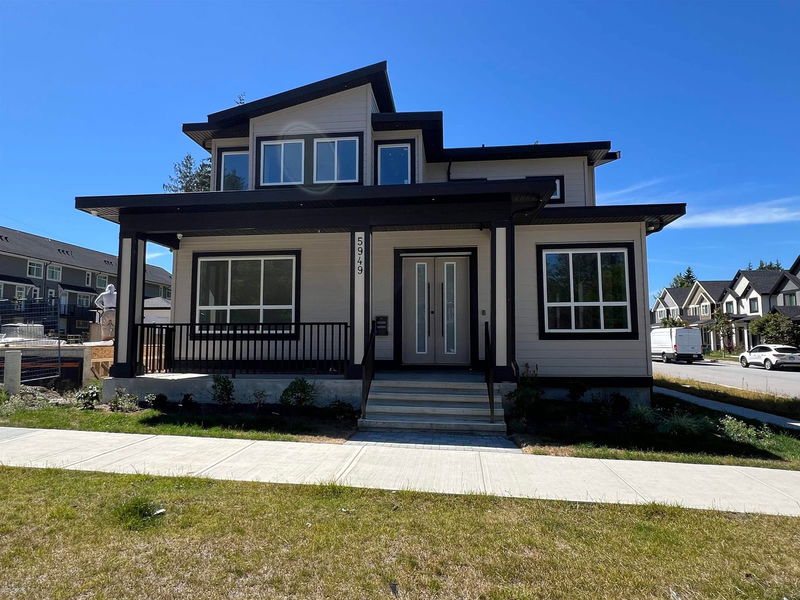Key Facts
- MLS® #: R2911497
- Property ID: SIRC2028348
- Property Type: Residential, Single Family Detached
- Living Space: 3,687 sq.ft.
- Lot Size: 0.09 ac
- Year Built: 2024
- Bedrooms: 4+2
- Bathrooms: 6
- Parking Spaces: 4
- Listed By:
- Royal LePage Global Force Realty
Property Description
Top Quality built family home situated in the highly desirable neighborhood of Sullivan Heights. This Open Concept family home exudes functionality with a prime location.Features: Main floor Living Room ,Dining room ,Office with full washroom on the main floor ,Family room with adjoining Beautiful main kitchen and spice Kitchen. Top floor Master bedroom with walk-in closet & 5 piece ensuite & 3 other good size bedrooms with 2 full bathrooms attached. The basement boasts a legal 1 bedroom suite, plus another second 1 bed room basement suite. close to park , Sullivan station secondary school & walking distance to elementary school. All sizes approximate, buyer or the buyer's agent to verify.OPEN HOUSE October 27 BETWEEN 2-4 PM
Rooms
- TypeLevelDimensionsFlooring
- BedroomAbove13' x 14' 2"Other
- Living roomBasement8' 8" x 13' 6"Other
- KitchenBasement7' 3.9" x 22'Other
- BedroomBasement10' x 10'Other
- Living roomBasement10' 8" x 15' 3.9"Other
- BedroomBasement9' 8" x 10'Other
- Living roomMain12' x 10'Other
- Dining roomMain12' x 6'Other
- DenMain9' 6" x 10' 8"Other
- Family roomMain10' x 12' 8"Other
- KitchenMain16' 3.9" x 14' 2"Other
- Wok KitchenMain7' 6" x 8' 9.9"Other
- Primary bedroomAbove12' 6" x 16' 8"Other
- BedroomAbove12' x 10'Other
- BedroomAbove10' x 11'Other
Listing Agents
Request More Information
Request More Information
Location
5949 142 Street, Surrey, British Columbia, V3X 1C8 Canada
Around this property
Information about the area within a 5-minute walk of this property.
Request Neighbourhood Information
Learn more about the neighbourhood and amenities around this home
Request NowPayment Calculator
- $
- %$
- %
- Principal and Interest 0
- Property Taxes 0
- Strata / Condo Fees 0

