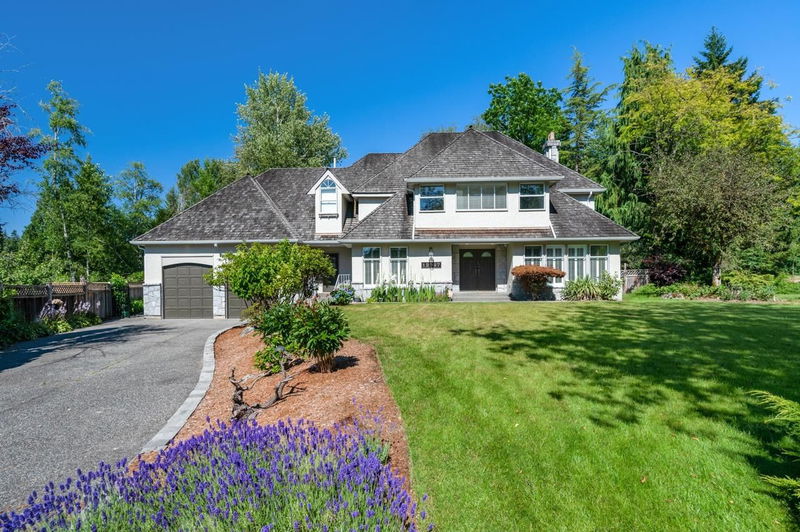Key Facts
- MLS® #: R2911728
- Property ID: SIRC2028324
- Property Type: Residential, Single Family Detached
- Living Space: 3,770 sq.ft.
- Lot Size: 0.39 ac
- Year Built: 1986
- Bedrooms: 5
- Bathrooms: 4+1
- Parking Spaces: 8
- Listed By:
- Interlink Realty
Property Description
Discover this inviting family home with investment potential in Ocean Park. Situated on a quiet cul-de-sac with a rare 17,162 sqft lot, it offers a serene setting backed by parkland trails. This home features an open living area with natural light, a modern kitchen, and a tranquil backyard. Just a short walk to Elgin Secondary and Crescent Park Elementary. Shopping centers nearby. Experience comfort with 5 bedrooms and 5 bathrooms. Move-in ready with all essential amenities nearby. Well maintained by a lot of upgrades; New backyard draining system 2017; New fence 2018; New rang hood/fridge/dishwasher 2021;New gutters and ext window&door painting 2022; New all cabinets/laundry room cabinets/stove/dishwasher, and repaint exterior walls 2023; new tank and heat pump (warm/cold) system 2024.
Rooms
- TypeLevelDimensionsFlooring
- StorageMain13' 11" x 12' 2"Other
- Primary bedroomAbove21' x 16' 3.9"Other
- StorageAbove6' 3.9" x 16' 6"Other
- BedroomAbove10' 3" x 9' 3.9"Other
- Butlers PantryAbove9' 9.6" x 12' 3.9"Other
- Flex RoomAbove3' 9" x 9' 8"Other
- BedroomAbove12' 3" x 15' 6"Other
- BedroomAbove11' 6.9" x 15' 3"Other
- Walk-In ClosetAbove4' 11" x 3' 3"Other
- Walk-In ClosetAbove12' 11" x 3' 6.9"Other
- Laundry roomMain16' 9.6" x 10' 8"Other
- Walk-In ClosetAbove5' x 7' 6.9"Other
- BedroomAbove9' 9.9" x 12' 3.9"Other
- KitchenMain12' 5" x 10'Other
- Dining roomMain17' 6.9" x 10' 3.9"Other
- PantryMain6' 3" x 2' 11"Other
- Home officeMain15' 2" x 9' 6"Other
- Flex RoomMain6' 3.9" x 4' 9"Other
- FoyerMain13' 9.6" x 9' 6.9"Other
- Family roomMain12' 6" x 20' 3"Other
- Living roomMain20' 9.6" x 15' 3"Other
Listing Agents
Request More Information
Request More Information
Location
12967 21a Avenue, Surrey, British Columbia, V4A 8H5 Canada
Around this property
Information about the area within a 5-minute walk of this property.
Request Neighbourhood Information
Learn more about the neighbourhood and amenities around this home
Request NowPayment Calculator
- $
- %$
- %
- Principal and Interest 0
- Property Taxes 0
- Strata / Condo Fees 0

