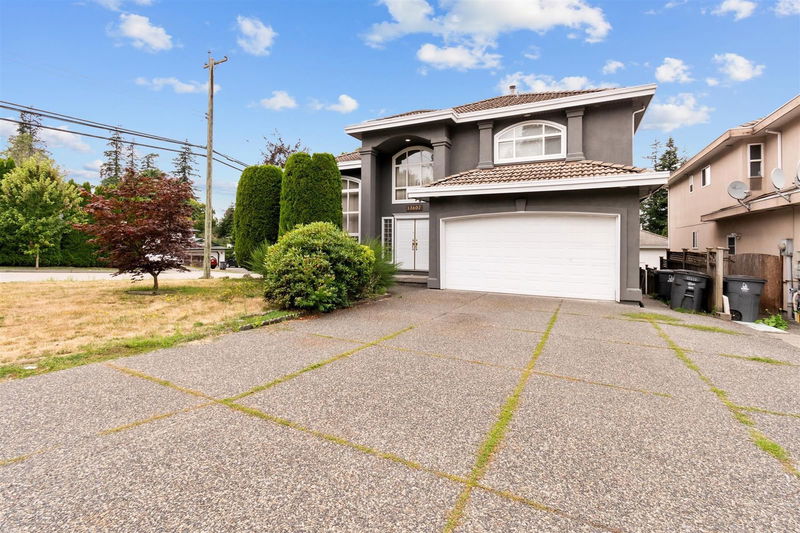Key Facts
- MLS® #: R2914691
- Property ID: SIRC2027990
- Property Type: Residential, Single Family Detached
- Living Space: 4,988 sq.ft.
- Lot Size: 0.18 ac
- Year Built: 1996
- Bedrooms: 4+3
- Bathrooms: 6
- Parking Spaces: 6
- Listed By:
- Century 21 Coastal Realty Ltd.
Property Description
Stunning Panorama Ridge home on a 7,653 SF corner lot. This 2-story home with a basement offers a total finished area of 4,988 SF with a thoughtful layout. The main floor offers high ceilings with updated flooring, formal living room, dining room, a well-appointed kitchen, a spice kitchen, spacious family room, full bathroom and Large room(Den/Bedroom). Upstairs, find 4 spacious bedrooms, two with en-suite bathrooms and two sharing a Jack-and-Jill bath. Additional features include a two-car garage, ample open parking, and two updated basement suites (2+1) with separate entrances. Close to Panorama Ridge Secondary, North Ridge Elementary, Panorama Village Shopping, Sullivan Square, Watershed Park, Serpentine Fen Nature Reserve, and Surrey sports & Leisure Complex,Hwy99,HWY10 & King George.
Rooms
- TypeLevelDimensionsFlooring
- Walk-In ClosetAbove4' 9" x 6' 5"Other
- BedroomAbove11' 9.9" x 12' 6.9"Other
- BedroomAbove12' 9.6" x 12' 5"Other
- BedroomAbove12' 9.6" x 13' 6.9"Other
- Laundry roomBasement9' 8" x 20' 8"Other
- Living roomBasement14' 8" x 18' 9"Other
- KitchenBasement6' 2" x 14' 2"Other
- BedroomBasement10' 5" x 11' 2"Other
- BedroomBasement11' 2" x 13' 9.6"Other
- Living roomBasement14' 9.6" x 15' 9.6"Other
- FoyerMain10' x 13' 5"Other
- KitchenBasement7' 8" x 14' 2"Other
- BedroomBasement10' 9.6" x 11' 3"Other
- Living roomMain11' 9" x 16' 6"Other
- Dining roomMain11' x 15' 6"Other
- DenMain10' 8" x 12' 3"Other
- Family roomMain14' 3.9" x 18' 9.6"Other
- KitchenMain12' 9.6" x 12' 8"Other
- Eating AreaMain13' 9.9" x 15' 6"Other
- Wok KitchenMain6' 9.6" x 11' 8"Other
- Primary bedroomAbove15' x 18' 3"Other
Listing Agents
Request More Information
Request More Information
Location
13607 60a Avenue, Surrey, British Columbia, V3X 3L1 Canada
Around this property
Information about the area within a 5-minute walk of this property.
Request Neighbourhood Information
Learn more about the neighbourhood and amenities around this home
Request NowPayment Calculator
- $
- %$
- %
- Principal and Interest 0
- Property Taxes 0
- Strata / Condo Fees 0

