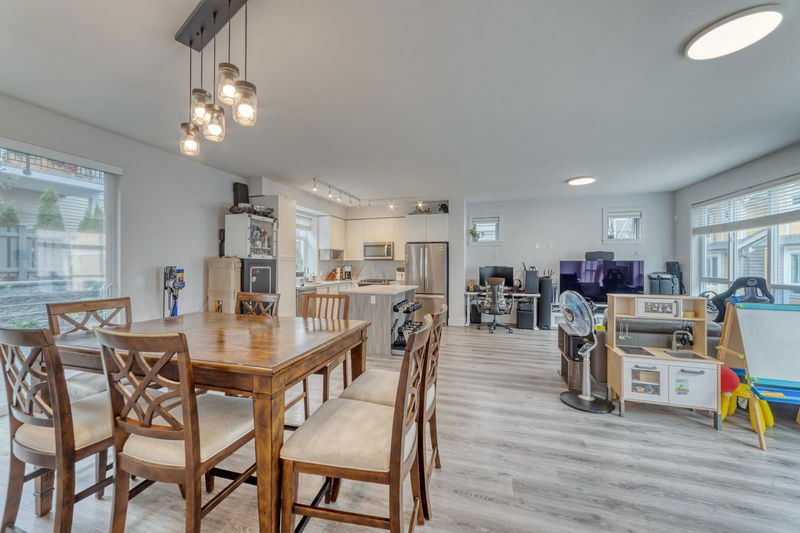Key Facts
- MLS® #: R2911664
- Property ID: SIRC2026185
- Property Type: Residential, Condo
- Living Space: 1,521 sq.ft.
- Year Built: 2020
- Bedrooms: 3
- Bathrooms: 2+1
- Parking Spaces: 2
- Listed By:
- RE/MAX City Realty
Property Description
Spectacular 3-bedroom, 2.5-bathroom Fleetwood end unit with an expansive backyard. Built by award-winning Streetside Developments, this home features a modern open-concept layout with oversized windows and laminate flooring. The gourmet kitchen boasts stainless steel Whirlpool appliances and quartz countertops, extending to a large backyard with a gas BBQ hookup. Upstairs, the primary suite offers vaulted ceilings and a luxurious ensuite. The highlight of this property is the large, flat backyard, perfect for relaxation and outdoor activities, and safe for young child. Enjoy convenient access to schools, parks, and shopping, with a double garage for ample parking. This home is just a short distance from T&T Supermarket, Guildford Mall, the future SkyTrain station, and several major routes.
Rooms
- TypeLevelDimensionsFlooring
- FoyerBelow3' 2" x 12' 8"Other
- StorageMain3' x 9' 5"Other
- Living roomMain12' 11" x 15' 3"Other
- KitchenMain7' 8" x 16' 2"Other
- Dining roomMain12' 2" x 10' 9.9"Other
- FoyerMain4' x 4' 9.9"Other
- Primary bedroomAbove11' 9.9" x 10' 9.9"Other
- BedroomAbove8' 5" x 8' 6.9"Other
- BedroomAbove9' 9.6" x 8' 8"Other
- Laundry roomAbove4' 9.6" x 3'Other
Listing Agents
Request More Information
Request More Information
Location
9688 162a Street #102, Surrey, British Columbia, V4N 6V3 Canada
Around this property
Information about the area within a 5-minute walk of this property.
Request Neighbourhood Information
Learn more about the neighbourhood and amenities around this home
Request NowPayment Calculator
- $
- %$
- %
- Principal and Interest 0
- Property Taxes 0
- Strata / Condo Fees 0

