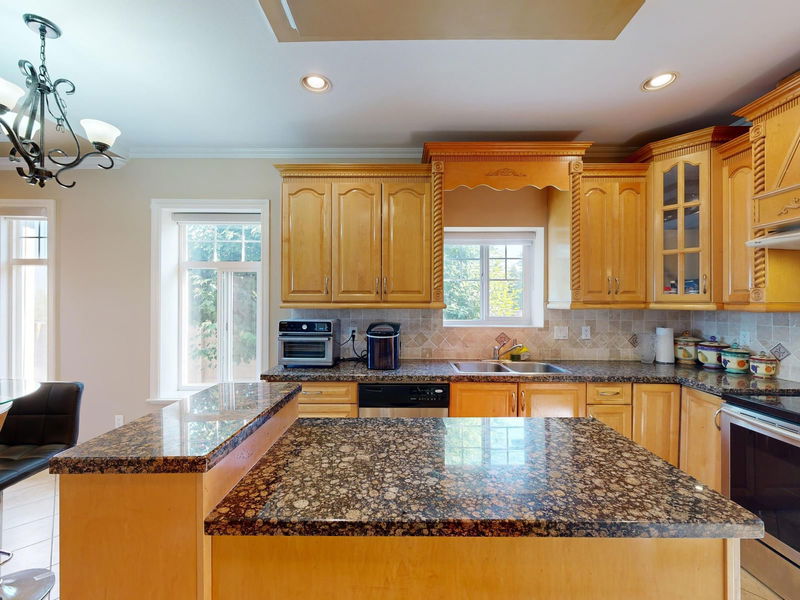Key Facts
- MLS® #: R2914694
- Property ID: SIRC2025659
- Property Type: Residential, Single Family Detached
- Living Space: 3,181 sq.ft.
- Lot Size: 0.13 ac
- Year Built: 2004
- Bedrooms: 7
- Bathrooms: 5+1
- Parking Spaces: 4
- Listed By:
- Team 3000 Realty Ltd.
Property Description
Charming 8 Bedroom, 6 Bathroom in Sullivan station Surrey. Be the first to call this beautiful, fully finished 8 bedrooms 6 bathroom a home in a family oriented friendly neighborhood. Fully finished basement with 2 bedrooms & full bath no tenants. Centrally located. This spacious and modern home offers the perfect blend of comfort and convenience. Located in the heart of Sullivan station Surrey, you'll be just minutes away from shopping, dining, and transit. and public transit. Features 3181SQFT Spacious living and dining areas. A big home to accommodated you and extended family. Large Master Suite, Includes a private ensuite bathroom. Schedule a viewing today and make this home your home.
Rooms
- TypeLevelDimensionsFlooring
- BedroomAbove11' x 12'Other
- BedroomAbove13' x 10'Other
- FoyerMain6' x 10'Other
- Home officeBelow10' x 11' 3.9"Other
- PlayroomBelow13' x 7' 8"Other
- BedroomBelow12' 3" x 9'Other
- PlayroomBelow9' x 21'Other
- UtilityBelow6' x 8'Other
- Flex RoomBelow18' x 12'Other
- KitchenBelow11' 3" x 11' 3.9"Other
- Living roomMain14' 3" x 10' 9.9"Other
- Living roomBelow12' 5" x 11' 3.9"Other
- BedroomBelow10' x 11' 3.9"Other
- BedroomBelow10' x 11' 3.9"Other
- Dining roomMain9' 9" x 12' 3"Other
- KitchenMain12' 3" x 12' 3"Other
- NookMain6' x 12'Other
- Home officeMain11' x 9' 8"Other
- Family roomMain17' 5" x 12' 3"Other
- Primary bedroomAbove16' x 11'Other
- Wok KitchenAbove5' x 5' 8"Other
- BedroomAbove11' x 12'Other
Listing Agents
Request More Information
Request More Information
Location
5606 148 Street, Surrey, British Columbia, V3S 0X4 Canada
Around this property
Information about the area within a 5-minute walk of this property.
Request Neighbourhood Information
Learn more about the neighbourhood and amenities around this home
Request NowPayment Calculator
- $
- %$
- %
- Principal and Interest 0
- Property Taxes 0
- Strata / Condo Fees 0

