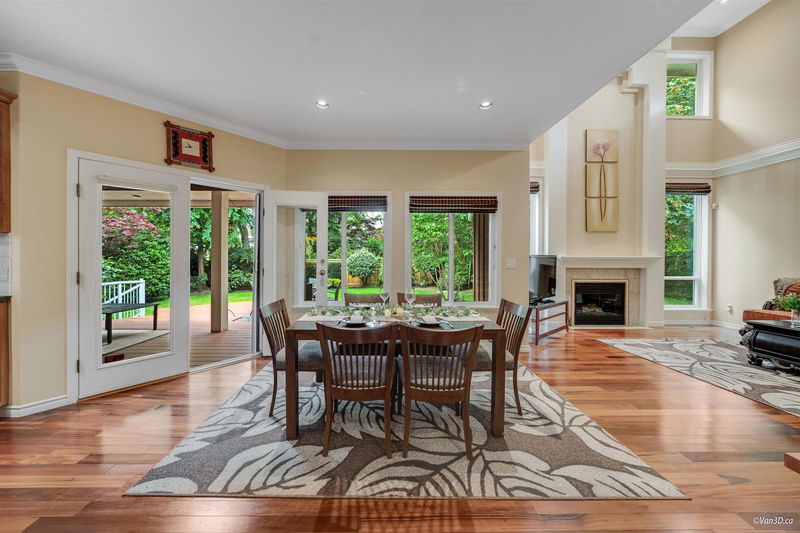Key Facts
- MLS® #: R2914784
- Property ID: SIRC2025625
- Property Type: Residential, Single Family Detached
- Living Space: 4,480 sq.ft.
- Lot Size: 0.23 ac
- Year Built: 1996
- Bedrooms: 5
- Bathrooms: 4+1
- Parking Spaces: 6
- Listed By:
- RE/MAX Crest Realty
Property Description
This stunning family home in the heart of Morgan Creek is situated on a spacious lot with a large private back yard. The residence has undergone $200k in updates over recent years, including a brand-new cedar wood roof (2023), carpet, fencing, and landscaping etc. It features vaulted ceilings, built-in bookcases, elegant tiger wood flooring & high-end Viking and Miele appliances, along with a dual staircase that adds to its grand appeal. The kitchen is equipped with stainless steel appliances, center island, walk-in pantry, and separate eating area, perfect for family meals and entertaining. The upper-level master suite offers a spa-like bathroom and two additional ensuite bedrooms. The lower level is designed for entertainment, with 2 bedrooms, wine cellar & wet bar. Close to Golf Course
Rooms
- TypeLevelDimensionsFlooring
- Walk-In ClosetAbove7' 3.9" x 7' 8"Other
- BedroomAbove14' 6.9" x 10' 3"Other
- Walk-In ClosetAbove5' 2" x 3' 3.9"Other
- BedroomAbove10' 6" x 12' 3.9"Other
- Family roomBelow14' 9.9" x 13' 11"Other
- Recreation RoomBelow23' 3.9" x 27'Other
- BedroomBelow13' 5" x 11' 6"Other
- BedroomBelow13' 6" x 13' 9"Other
- Wine cellarBelow9' 11" x 9' 3.9"Other
- FoyerMain9' 6" x 8' 2"Other
- Living roomMain14' x 14'Other
- Dining roomMain14' 3.9" x 11' 11"Other
- KitchenMain13' 2" x 16' 5"Other
- Eating AreaMain18' x 10' 11"Other
- Family roomMain16' 9" x 13' 11"Other
- Home officeMain12' 6" x 10' 3"Other
- Laundry roomMain8' 9.6" x 7' 5"Other
- Primary bedroomAbove18' 2" x 15' 6.9"Other
Listing Agents
Request More Information
Request More Information
Location
16038 Morgan Creek Crescent, Surrey, British Columbia, V3Z 0J2 Canada
Around this property
Information about the area within a 5-minute walk of this property.
Request Neighbourhood Information
Learn more about the neighbourhood and amenities around this home
Request NowPayment Calculator
- $
- %$
- %
- Principal and Interest 0
- Property Taxes 0
- Strata / Condo Fees 0

