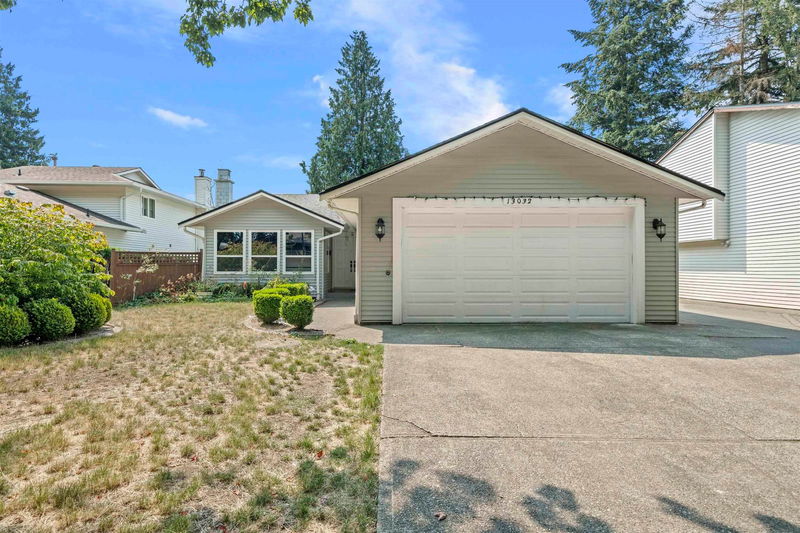Key Facts
- MLS® #: R2915236
- Property ID: SIRC2025489
- Property Type: Residential, Single Family Detached
- Living Space: 2,379 sq.ft.
- Lot Size: 6,969.60 sq.ft.
- Year Built: 1983
- Bedrooms: 6
- Bathrooms: 4
- Parking Spaces: 5
- Listed By:
- Oakwyn Realty Ltd.
Property Description
DEVELOPMENT AND INVESTORS ALERT! R3 ZONING - BUILD YOUR DREAM HOME Don't miss out on this incredible opportunity to own an fantastic income-producing rancher located in Panorama Ridge on a quiet tree-lined street. This property features 6 beds, 4 full baths with a spacious backyard for entertaining family and friends. Walking distance to Panorama Park, Panorama Park Elementary School, 7 min drive to Panorama Village Mall, close proximity to transit and easy access to Highway 10.
Rooms
- TypeLevelDimensionsFlooring
- FoyerMain13' 5" x 7' 5"Other
- Living roomMain11' 9.9" x 15'Other
- Laundry roomMain7' 8" x 8' 9"Other
- Living roomMain21' 5" x 11' 9.9"Other
- KitchenMain13' 6" x 10' 5"Other
- Dining roomMain6' 6" x 10' 5"Other
- BedroomMain9' 8" x 9' 6.9"Other
- BedroomMain9' 8" x 9' 9"Other
- Primary bedroomMain13' 9.6" x 12' 11"Other
- Walk-In ClosetMain4' 11" x 6'Other
- KitchenMain11' 3" x 11' 11"Other
- BedroomMain9' 6" x 11' 11"Other
- BedroomMain11' 2" x 8' 8"Other
- Laundry roomMain9' 6" x 3' 9.6"Other
- KitchenMain15' 6.9" x 14' 6.9"Other
- Primary bedroomMain14' 6" x 14' 6.9"Other
- Walk-In ClosetMain8' x 6' 6"Other
Listing Agents
Request More Information
Request More Information
Location
13032 61 Avenue, Surrey, British Columbia, V3X 2H5 Canada
Around this property
Information about the area within a 5-minute walk of this property.
- 26.24% 20 to 34 years
- 23.96% 35 to 49 years
- 14.77% 50 to 64 years
- 9.06% 65 to 79 years
- 6.69% 10 to 14 years
- 6.12% 5 to 9 years
- 6.11% 0 to 4 years
- 5.69% 15 to 19 years
- 1.36% 80 and over
- Households in the area are:
- 70.4% Single family
- 16.36% Single person
- 8.72% Multi person
- 4.52% Multi family
- $126,165 Average household income
- $42,932 Average individual income
- People in the area speak:
- 48.09% Punjabi (Panjabi)
- 28.59% English
- 10.09% English and non-official language(s)
- 4.93% Hindi
- 2.94% Urdu
- 2.01% Tagalog (Pilipino, Filipino)
- 1.16% Spanish
- 0.84% Arabic
- 0.7% Yue (Cantonese)
- 0.65% Mandarin
- Housing in the area comprises of:
- 58.08% Duplex
- 25.25% Single detached
- 9.19% Apartment 1-4 floors
- 7.4% Row houses
- 0.08% Semi detached
- 0% Apartment 5 or more floors
- Others commute by:
- 7.25% Public transit
- 2.06% Other
- 0% Foot
- 0% Bicycle
- 37.79% High school
- 18.9% Bachelor degree
- 18.26% Did not graduate high school
- 14.8% College certificate
- 5.13% Post graduate degree
- 3.95% Trade certificate
- 1.17% University certificate
- The average air quality index for the area is 1
- The area receives 508.85 mm of precipitation annually.
- The area experiences 7.4 extremely hot days (27.91°C) per year.
Request Neighbourhood Information
Learn more about the neighbourhood and amenities around this home
Request NowPayment Calculator
- $
- %$
- %
- Principal and Interest $7,813 /mo
- Property Taxes n/a
- Strata / Condo Fees n/a

