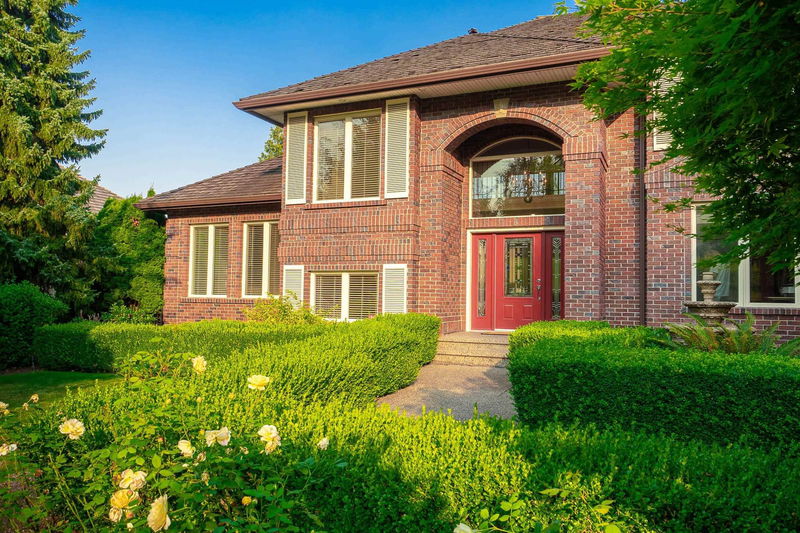Key Facts
- MLS® #: R2913495
- Property ID: SIRC2022914
- Property Type: Residential, Single Family Detached
- Living Space: 4,680 sq.ft.
- Lot Size: 0.23 ac
- Year Built: 2000
- Bedrooms: 3+1
- Bathrooms: 3+1
- Parking Spaces: 6
- Listed By:
- Homelife Benchmark Realty Corp.
Property Description
Welcome to a luxurious retreat CUSTOM BUILT in the heart of Morgan Creek! This immaculate 4,680 sq. ft. home exudes elegance and comfort, boasting a master suite on the main with a spa-like ensuite, two spacious bedrooms with a 5 pieces bath upstairs, and a walk-out basement featuring a 4th bedroom, media room, and a double games room with a plumbed bar and summer kitchen. Gourmet kitchen equipped with granite countertops and stainless steel appliances, and soaring high ceilings. Newer carpet/hardwood floors in 2021. The exterior is equally impressive, private garden with in-ground covered stamped concrete patio. Nestled on a quiet 10,800 sq. ft. lot, this stunning home is just steps from Morgan Creek Golf Course, and Morgan Creek Elementary School. This exquisite property is a TRUE GEM!
Rooms
- TypeLevelDimensionsFlooring
- BedroomAbove12' 6" x 10' 6.9"Other
- BedroomAbove19' 2" x 15' 6"Other
- PlayroomBasement13' 9.9" x 20' 6"Other
- PlayroomBasement12' x 20' 6"Other
- Media / EntertainmentBasement15' 5" x 22' 3"Other
- BedroomBasement15' 8" x 13' 5"Other
- UtilityBasement7' 3" x 15'Other
- StorageBasement6' 3" x 12' 2"Other
- Living roomMain14' 9" x 15' 8"Other
- Dining roomMain10' 9" x 12' 5"Other
- KitchenMain11' 2" x 18' 9"Other
- NookMain8' x 14'Other
- Family roomMain12' 2" x 22' 9"Other
- DenMain11' 5" x 9'Other
- Primary bedroomMain14' x 14'Other
- FoyerMain6' x 10' 3"Other
- Laundry roomMain6' 6" x 8' 9"Other
Listing Agents
Request More Information
Request More Information
Location
3708 Devonshire Drive, Surrey, British Columbia, V3Z 0H8 Canada
Around this property
Information about the area within a 5-minute walk of this property.
Request Neighbourhood Information
Learn more about the neighbourhood and amenities around this home
Request NowPayment Calculator
- $
- %$
- %
- Principal and Interest 0
- Property Taxes 0
- Strata / Condo Fees 0

