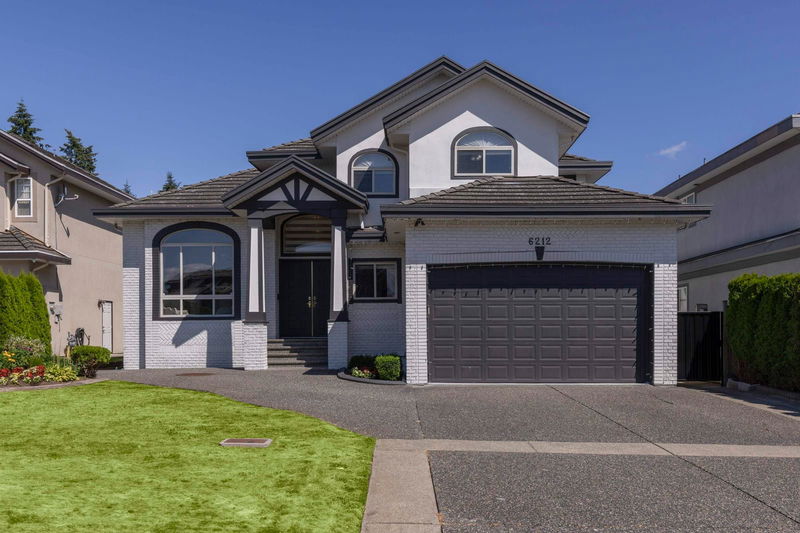Key Facts
- MLS® #: R2913551
- Property ID: SIRC2018464
- Property Type: Residential, Single Family Detached
- Living Space: 4,158 sq.ft.
- Lot Size: 0.14 ac
- Year Built: 1999
- Bedrooms: 5+3
- Bathrooms: 6
- Parking Spaces: 6
- Listed By:
- Angell, Hasman & Associates Realty Ltd.
Property Description
located in Prestigious PANORAMA RIDGE this incredible 4158sqft, 8 bdrm/ 6 bath 3 level home has it all! Step inside to discover an open concept floor plan full of natural light. Main level features spacious living, dining and family areas, perfectly integrated with a gourmet kitchen, spacious spice kitchen, a bonus bedroom and a full bathroom. The upper floor features a grand primary bedroom with a spa-like 5-piece ensuite, large walk-in closet and 3 more generous sized bedrooms. The lower level includes a 2 bedroom and a 1 bedroom suites with shared laundry. Your private back yard with a patio is perfect to host family and friends. Walking distance to schools, parks, transit and shopping. This home is a must see, please call for your private showings. OPEN HOUSE SUNDAY FROM 2-4PM
Rooms
- TypeLevelDimensionsFlooring
- BedroomAbove11' 6.9" x 11' 9.9"Other
- BedroomAbove11' 2" x 11' 3.9"Other
- BedroomAbove11' 3" x 9' 11"Other
- Living roomBasement12' 11" x 12'Other
- KitchenBasement12' 2" x 7'Other
- BedroomBasement10' 11" x 9' 9"Other
- BedroomBasement9' 11" x 9' 9"Other
- FoyerBasement8' 5" x 7' 11"Other
- Living roomBasement12' 11" x 12'Other
- Dining roomBasement7' 6" x 7' 9"Other
- Living roomMain15' 2" x 12' 3.9"Other
- KitchenBasement6' 9" x 14'Other
- BedroomBasement13' 2" x 9' 5"Other
- Dining roomMain11' 9.6" x 14' 9.6"Other
- Family roomMain12' 9" x 18' 11"Other
- KitchenMain13' 9.6" x 18' 3"Other
- NookMain8' 9" x 8' 11"Other
- Wok KitchenMain5' 3" x 7' 9"Other
- BedroomMain11' 6.9" x 11' 8"Other
- FoyerMain8' 5" x 6' 6"Other
- Primary bedroomAbove21' 6" x 15' 8"Other
Listing Agents
Request More Information
Request More Information
Location
6212 126a Street, Surrey, British Columbia, V3X 3M4 Canada
Around this property
Information about the area within a 5-minute walk of this property.
Request Neighbourhood Information
Learn more about the neighbourhood and amenities around this home
Request NowPayment Calculator
- $
- %$
- %
- Principal and Interest 0
- Property Taxes 0
- Strata / Condo Fees 0

