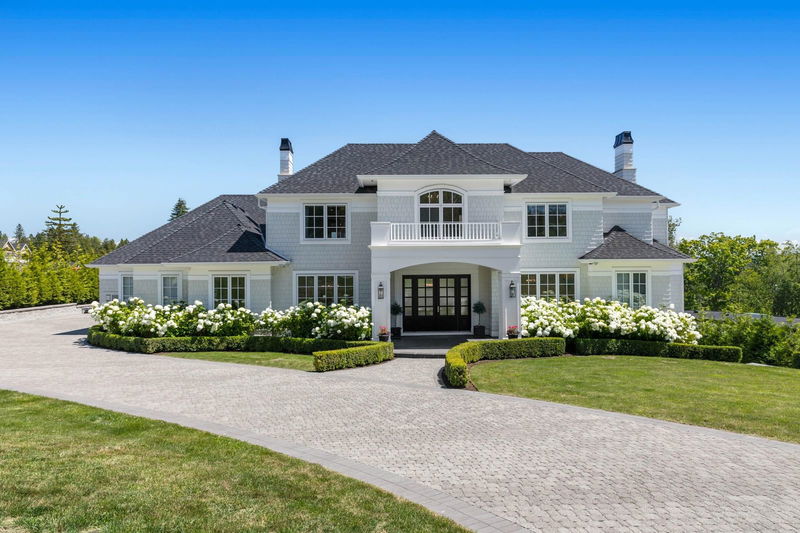Key Facts
- MLS® #: R2911977
- Property ID: SIRC2016785
- Property Type: Residential, Single Family Detached
- Living Space: 7,552 sq.ft.
- Lot Size: 1.25 ac
- Year Built: 2018
- Bedrooms: 5+1
- Bathrooms: 5+1
- Parking Spaces: 6
- Listed By:
- Homelife Benchmark Realty Corp.
Property Description
Discover luxury in this 7,552 sq. ft. estate on 1.25 acres. Designer's own home boasts an open, light-filled layout with high-end finishes. The visual comfort lightings, gourmet kitchen (roughed in spice kitchen) with Perrin and Rowe faucet, spacious living areas, and luxurious master suite offer both elegance and comfort. Step outside to a private oasis featuring a resort-style saltwater pool surrounded by lush Hydrangeas. The expansive backyard is perfect for entertaining or relaxing. With a three-car garage with basketball hoop, and proximity to great amenities, this home offers both tranquility and convenience. Located in a prestigious neighborhood, it’s the perfect blend of luxury and practicality. Don’t miss your chance to own your dream home! A must see!
Rooms
- TypeLevelDimensionsFlooring
- Eating AreaMain13' 6.9" x 16' 3.9"Other
- Butlers PantryMain9' 9.6" x 5' 5"Other
- Primary bedroomAbove14' 6" x 19'Other
- BedroomAbove12' 6" x 15'Other
- BedroomAbove14' 3.9" x 14'Other
- BedroomAbove14' 2" x 16' 3.9"Other
- BedroomBasement18' x 16'Other
- StorageBasement7' 3.9" x 11' 6"Other
- Recreation RoomBasement21' 8" x 21' 9.6"Other
- Media / EntertainmentBasement16' x 23'Other
- FoyerMain11' 3.9" x 15' 2"Other
- Flex RoomBasement11' 2" x 12' 6.9"Other
- PlayroomBasement19' x 15'Other
- NookBasement9' x 15'Other
- Flex RoomBasement12' x 9'Other
- DenMain13' 2" x 14' 5"Other
- Dining roomMain13' 2" x 15' 3.9"Other
- Living roomMain23' 2" x 20' 8"Other
- BedroomMain12' 3.9" x 13' 8"Other
- Mud RoomMain10' x 8'Other
- Laundry roomMain8' x 8' 8"Other
- PantryMain7' 3.9" x 8' 5"Other
- KitchenMain19' 5" x 16' 9.6"Other
Listing Agents
Request More Information
Request More Information
Location
1950 182 Street, Surrey, British Columbia, V3Z 9V9 Canada
Around this property
Information about the area within a 5-minute walk of this property.
Request Neighbourhood Information
Learn more about the neighbourhood and amenities around this home
Request NowPayment Calculator
- $
- %$
- %
- Principal and Interest 0
- Property Taxes 0
- Strata / Condo Fees 0

