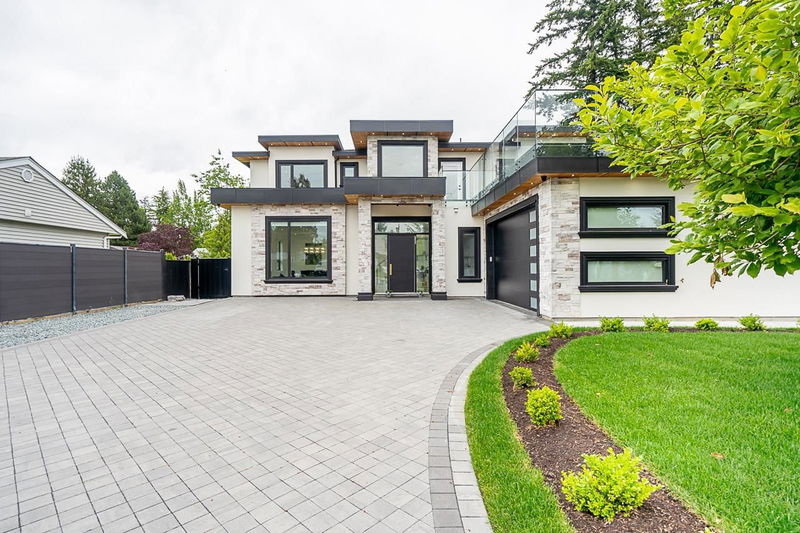Key Facts
- MLS® #: R2912989
- Property ID: SIRC2016657
- Property Type: Residential, Single Family Detached
- Living Space: 4,761 sq.ft.
- Lot Size: 0.22 ac
- Year Built: 2023
- Bedrooms: 9
- Bathrooms: 7+1
- Listed By:
- Sutton Group-Alliance R.E.S.
Property Description
Welcome to this stunning 2023-built home, with over 4800 sqft of luxurious living space. Designed with an open concept, it features a gourmet kitchen alongside a spice kitchen, perfect for culinary enthusiasts. With a primary bedroom conveniently located on the main floor. The interior boasts an OPEN FLOOR PLAN with designer lighting package, extensive woodwork, custom chef's kitchen with nook, spacious spice kitchen, pantry, central A/C, HVR, high end appliances, and Radiant Heating throughout. Upstairs, you’ll find 4 bedrooms & 4 bathrooms and large Sundeck perfect for a large family. Also comes with 2 Rentals Suites (2+2) as great mortgage helpers! Close to schools, parks, and all other amenities.
Rooms
- TypeLevelDimensionsFlooring
- KitchenMain7' 9.9" x 11' 8"Other
- BedroomMain8' 11" x 8' 9"Other
- BedroomMain9' x 9' 11"Other
- Living roomMain13' 5" x 7' 8"Other
- KitchenMain5' 6" x 9' 2"Other
- BedroomMain10' x 11'Other
- BedroomMain11' 9.6" x 11'Other
- BedroomMain9' x 9' 11"Other
- Primary bedroomAbove15' 6.9" x 15' 11"Other
- BedroomAbove12' 9.6" x 15' 9.9"Other
- FoyerMain9' 9.6" x 9' 11"Other
- BedroomAbove11' 9.9" x 13' 6"Other
- BedroomAbove15' 6.9" x 12' 5"Other
- Living roomMain12' 6" x 17' 6"Other
- Dining roomMain11' 3" x 17' 6"Other
- KitchenMain17' 6" x 9' 9"Other
- Wok KitchenMain9' 8" x 10' 11"Other
- Family roomMain19' 6" x 17' 9"Other
- PatioMain10' 3" x 15' 9"Other
- Recreation RoomMain16' 9" x 14' 5"Other
- Living roomMain12' 9.6" x 13' 9.6"Other
Listing Agents
Request More Information
Request More Information
Location
6052 172 Street Street, Surrey, British Columbia, V3S 3Z7 Canada
Around this property
Information about the area within a 5-minute walk of this property.
Request Neighbourhood Information
Learn more about the neighbourhood and amenities around this home
Request NowPayment Calculator
- $
- %$
- %
- Principal and Interest 0
- Property Taxes 0
- Strata / Condo Fees 0

