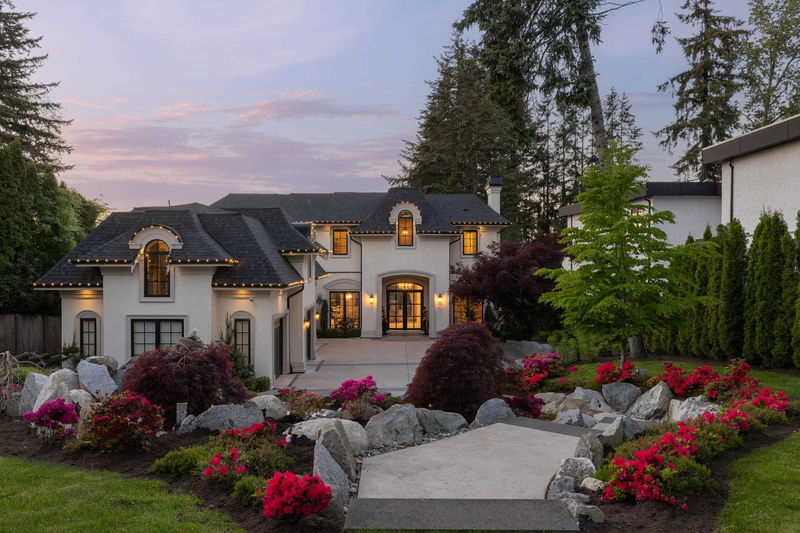Key Facts
- MLS® #: R2911754
- Property ID: SIRC2015208
- Property Type: Residential, Single Family Detached
- Living Space: 8,409 sq.ft.
- Lot Size: 0.54 ac
- Year Built: 2020
- Bedrooms: 6+1
- Bathrooms: 6+2
- Parking Spaces: 15
- Listed By:
- Macdonald Realty (Surrey/152)
Property Description
This French-influenced architectural masterpiece offers unparalleled security, tranquility, and grandeur. Set on over 1/2 acre with city and mountain views, the gated estate built by Osler Homes spans 8,500sqft of luxury. Grand foyer features 12' ceilings, custom stone floors, rich millwork, and a crystal chandelier. Main level includes a two-story great room, formal living & dining rooms, gourmet kitchen with a second chef’s kitchen, bespoke office, and access to a covered deck. Upper level has four spacious bedrooms, including the luxurious primary suite. Lower level boasts a media room, wine cellar, recreation room, gym with a spa bath. Bonus 2-bedroom guest suite & a nanny room. Meticulous gardens with expansive patios for outdoor living. Unrivalled attention to detail and grandeur.
Rooms
- TypeLevelDimensionsFlooring
- Primary bedroomAbove17' 2" x 16' 9.9"Other
- BedroomAbove15' x 12'Other
- BedroomAbove13' 3.9" x 12'Other
- BedroomAbove13' 2" x 10' 9.9"Other
- DenAbove5' x 9'Other
- Living roomAbove13' x 15' 8"Other
- BedroomAbove10' 8" x 10'Other
- BedroomAbove9' 9.9" x 13'Other
- StorageAbove13' x 17'Other
- FoyerMain14' 8" x 10' 2"Other
- Family roomBasement21' 8" x 43' 8"Other
- Exercise RoomBasement17' x 16'Other
- BedroomBasement12' 6" x 12' 6"Other
- Media / EntertainmentBasement18' 6" x 22' 6"Other
- Flex RoomBasement13' 6" x 11'Other
- Dining roomMain16' x 12'Other
- Mud RoomMain13' x 10' 8"Other
- KitchenMain22' 8" x 17'Other
- Family roomMain9' 9.9" x 16' 6"Other
- Great RoomMain21' 8" x 17' 9.9"Other
- Home officeMain17' 6" x 12' 2"Other
- LibraryMain14' 9.9" x 11' 6"Other
- PatioMain15' x 42'Other
Listing Agents
Request More Information
Request More Information
Location
16379 28 Avenue, Surrey, British Columbia, V3Z 0E4 Canada
Around this property
Information about the area within a 5-minute walk of this property.
Request Neighbourhood Information
Learn more about the neighbourhood and amenities around this home
Request NowPayment Calculator
- $
- %$
- %
- Principal and Interest 0
- Property Taxes 0
- Strata / Condo Fees 0

