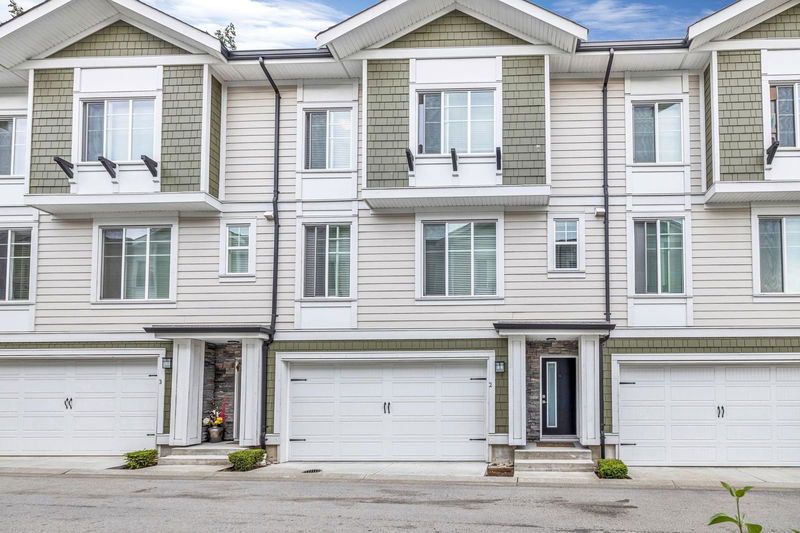Key Facts
- MLS® #: R2911361
- Property ID: SIRC2008217
- Property Type: Residential, Condo
- Living Space: 1,384 sq.ft.
- Year Built: 2020
- Bedrooms: 3
- Bathrooms: 2+1
- Parking Spaces: 2
- Listed By:
- Homelife Benchmark Titus Realty
Property Description
Welcome to this beautiful 3 bedroom & 3 bathroom townhouse in the desirable Sterling complex, located in Sullivan Heights neighbourhood. Enjoy an open-concept layout which features a chef’s kitchen with a gas range and island and well-appointed wood shaker cabinetry with under lighting perfect for cooking and entertaining. The main floor also boasts living room with a custom entertainment unit. Upstairs, you'll find 3 spacious bedrooms and 2 full baths, including a primary bedroom with a generous walk-in closet. This home also includes a double car garage and is conveniently located across from Sullivan Heights Secondary and McLeod Road Elementary, with easy access to transit, parks, and shopping. Don’t miss out on this fantastic home! Open House Sunday August 4th 1:00pm - 3:00pm
Rooms
- TypeLevelDimensionsFlooring
- PatioBelow7' 8" x 12' 2"Other
- Living roomMain14' 3" x 12' 9.9"Other
- KitchenMain14' 3" x 8'Other
- Dining roomMain9' 6" x 19' 5"Other
- PatioMain7' 6" x 10' 11"Other
- Primary bedroomAbove12' x 11' 11"Other
- Walk-In ClosetAbove4' 6" x 8' 8"Other
- BedroomAbove13' 3" x 8' 8"Other
- BedroomAbove9' 5" x 10' 2"Other
- FoyerBelow3' 9" x 3' 3.9"Other
Listing Agents
Request More Information
Request More Information
Location
14499 64 Avenue ##2, Surrey, British Columbia, V3S 1X5 Canada
Around this property
Information about the area within a 5-minute walk of this property.
Request Neighbourhood Information
Learn more about the neighbourhood and amenities around this home
Request NowPayment Calculator
- $
- %$
- %
- Principal and Interest 0
- Property Taxes 0
- Strata / Condo Fees 0

