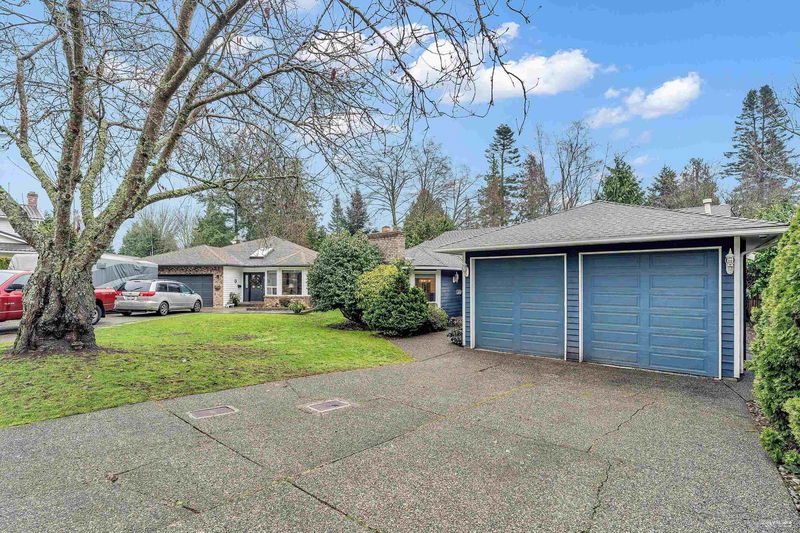Key Facts
- MLS® #: R2910324
- Property ID: SIRC2003842
- Property Type: Residential, Single Family Detached
- Living Space: 2,461 sq.ft.
- Lot Size: 7,470 sq.ft.
- Year Built: 1986
- Bedrooms: 3
- Bathrooms: 2
- Listed By:
- Metro Edge Realty
Property Description
With New Roof, New Insulation and a few minor fix and upgrades this fall and other major renovation done in the past a few years. Over 2400 sf 3Bed + office, 2 bath rancher on a private cul-de-sac in Ocean Park Region. Featuring a south facing backyard, new custom design kitchen plus wok kitchen, heated tile floors, 7 skylights. Close to all amenities, including desirable Ray Shepard Elementary and Elgin High School Catchment and walking distance to the Beach. It is a must see.
Rooms
- TypeLevelDimensionsFlooring
- Living roomMain13' 2" x 16'Other
- Dining roomMain15' 8" x 11' 8"Other
- Family roomMain14' 3.9" x 11' 6.9"Other
- KitchenMain19' 3" x 9' 5"Other
- Wok KitchenMain10' 5" x 10' 9"Other
- Recreation RoomMain22' 3.9" x 10' 9"Other
- Home officeMain10' 5" x 14' 9.6"Other
- Primary bedroomMain15' 9.6" x 13' 9.6"Other
- Walk-In ClosetMain6' x 6'Other
- Bar RoomMain8' 3.9" x 6'Other
- BedroomMain11' 9.6" x 11'Other
- BedroomMain9' 11" x 11' 9"Other
- Bar RoomMain7' 11" x 8' 6.9"Other
- Laundry roomMain10' x 6' 2"Other
- FoyerMain12' 2" x 15' 6"Other
Listing Agents
Request More Information
Request More Information
Location
13508 15a Avenue, Surrey, British Columbia, V4A 5P1 Canada
Around this property
Information about the area within a 5-minute walk of this property.
- 24.41% 50 to 64 years
- 18.43% 35 to 49 years
- 15.23% 20 to 34 years
- 13.53% 65 to 79 years
- 6.77% 10 to 14 years
- 6.73% 15 to 19 years
- 5.59% 80 and over
- 5.22% 5 to 9
- 4.09% 0 to 4
- Households in the area are:
- 78.39% Single family
- 17.63% Single person
- 2.84% Multi person
- 1.14% Multi family
- $170,602 Average household income
- $66,327 Average individual income
- People in the area speak:
- 75.96% English
- 10.53% Mandarin
- 5.55% Punjabi (Panjabi)
- 2.98% English and non-official language(s)
- 1.07% German
- 0.96% Russian
- 0.85% Yue (Cantonese)
- 0.83% French
- 0.65% Korean
- 0.62% Croatian
- Housing in the area comprises of:
- 70.87% Single detached
- 19.54% Duplex
- 4.57% Apartment 1-4 floors
- 3.34% Semi detached
- 1.68% Row houses
- 0% Apartment 5 or more floors
- Others commute by:
- 6.61% Public transit
- 5.16% Other
- 2.05% Foot
- 0% Bicycle
- 27.73% Bachelor degree
- 27.51% High school
- 18.99% College certificate
- 10.16% Did not graduate high school
- 7.36% Post graduate degree
- 6.73% Trade certificate
- 1.51% University certificate
- The average air quality index for the area is 1
- The area receives 453.56 mm of precipitation annually.
- The area experiences 7.4 extremely hot days (26.87°C) per year.
Request Neighbourhood Information
Learn more about the neighbourhood and amenities around this home
Request NowPayment Calculator
- $
- %$
- %
- Principal and Interest $8,096 /mo
- Property Taxes n/a
- Strata / Condo Fees n/a

