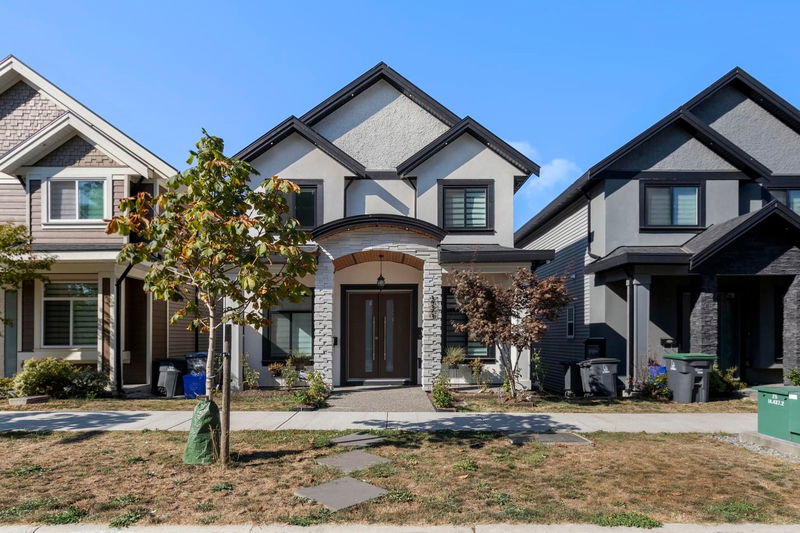Key Facts
- MLS® #: R2852351
- Property ID: SIRC1995735
- Property Type: Residential, Single Family Detached
- Living Space: 2,993 sq.ft.
- Lot Size: 0.09 ac
- Year Built: 2019
- Bedrooms: 4+2
- Bathrooms: 5+1
- Parking Spaces: 6
- Listed By:
- Royal LePage Global Force Realty
Property Description
his Stunning custom built home has all the modern amenities available today. 4 bedrooms up with 3 full washrooms. The curb appeal of this home is stunning with stone pillars and curved entry way! With an open concept family room, modern kitchen with a large island, spice kitchen, quartz counter-tops with custom cabinetry. Master bedroom has vaulted ceilings and views of the mountains. Master bath doubles as a steam shower with double sink and a large w closet. 2-bedro basement suite. A/C, Hot water on demand, radiant floor heating and lots of parking. Walking distance to Elementary & Secondary schools, transit nearby. Easy access to neighboring cities by Hwy 10. Must S Walking distance to Elementary & Secondary schools, transit nearby. Easy access to neighboring cities by Hwy 10.
Rooms
- TypeLevelDimensionsFlooring
- BedroomAbove10' 9.9" x 10' 3.9"Other
- Recreation RoomBasement14' 3.9" x 17' 2"Other
- KitchenBasement10' 8" x 6'Other
- BedroomBasement9' x 10'Other
- BedroomBasement8' 6" x 8' 9.9"Other
- Living roomBelow10' 8" x 15' 6"Other
- Living roomMain12' 8" x 15' 6"Other
- Family roomMain16' x 12' 6"Other
- KitchenMain13' x 12' 6"Other
- Wok KitchenMain6' x 12' 6"Other
- BedroomAbove12' 8" x 13' 2"Other
- BedroomAbove10' x 11'Other
- BedroomAbove10' 9.9" x 10' 9.9"Other
Listing Agents
Request More Information
Request More Information
Location
14171 59a Avenue, Surrey, British Columbia, V3X 1C6 Canada
Around this property
Information about the area within a 5-minute walk of this property.
Request Neighbourhood Information
Learn more about the neighbourhood and amenities around this home
Request NowPayment Calculator
- $
- %$
- %
- Principal and Interest 0
- Property Taxes 0
- Strata / Condo Fees 0

