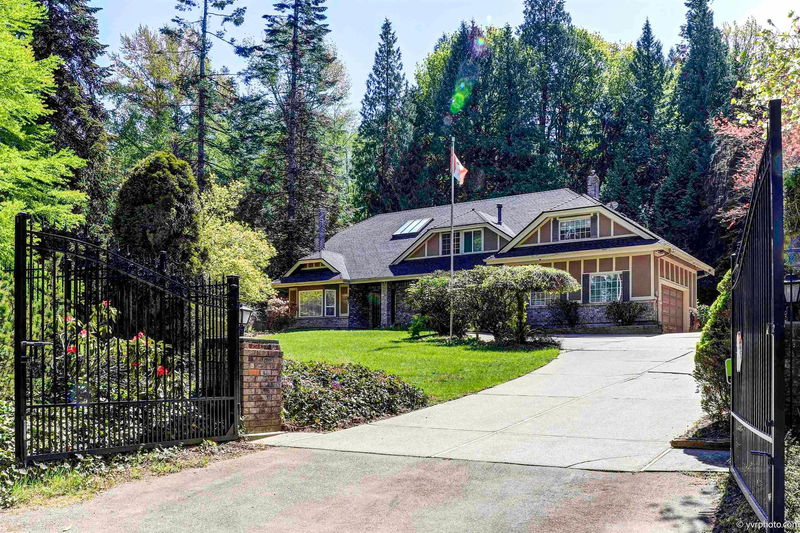Key Facts
- MLS® #: R2908690
- Property ID: SIRC1994582
- Property Type: Residential, Single Family Detached
- Living Space: 3,912 sq.ft.
- Lot Size: 0.62 ac
- Year Built: 1987
- Bedrooms: 5
- Bathrooms: 3
- Parking Spaces: 8
- Listed By:
- RE/MAX Crest Realty
Property Description
Immaculately maintained 5 bedroom executive house offers 3900+ sf living space ,on a 0.61 acre flat lot in the prestigious Elgin Chantrell Neighborhood. This house has been extensively updated over the past years ,including newer windows,roof , bathrooms, flooring , interior paint ,and a brand new back fence. Functional layout features a gourmet kitchen ,a large bedroom and an oversized office on the main floor, and a master suite with 3 more bedrooms upstairs.South facing backyard offers tons of natural lights and park-like view. Gated front yard comes with a long driveway for 6+ cars. Nearby top-rated schools, parks, trails, and golf courses offer convenience. With new zoning regulations introduced by the city, this property presents unparalleled value for both families and investors.
Rooms
- TypeLevelDimensionsFlooring
- PatioAbove7' 9" x 12' 3.9"Other
- Primary bedroomAbove21' 9.6" x 13' 11"Other
- StorageAbove5' 5" x 13' 11"Other
- BedroomAbove15' 2" x 11' 3"Other
- BedroomAbove16' x 13' 6"Other
- BedroomAbove12' 3.9" x 11' 3"Other
- Home officeAbove22' 3" x 16' 9"Other
- FoyerAbove6' 5" x 12' 11"Other
- OtherAbove3' 3.9" x 12' 6.9"Other
- Dining roomMain15' 3.9" x 13' 9"Other
- Living roomMain18' 9" x 13' 9.6"Other
- KitchenMain13' 8" x 9' 9"Other
- Eating AreaMain15' 9" x 9'Other
- Family roomMain16' x 17' 8"Other
- Laundry roomMain13' 11" x 12' 11"Other
- BedroomMain9' 8" x 8' 9"Other
- FoyerMain11' 9.6" x 8' 6.9"Other
- NookMain7' x 14' 2"Other
Listing Agents
Request More Information
Request More Information
Location
13736 Crescent Road, Surrey, British Columbia, V4P 1K8 Canada
Around this property
Information about the area within a 5-minute walk of this property.
Request Neighbourhood Information
Learn more about the neighbourhood and amenities around this home
Request NowPayment Calculator
- $
- %$
- %
- Principal and Interest 0
- Property Taxes 0
- Strata / Condo Fees 0

