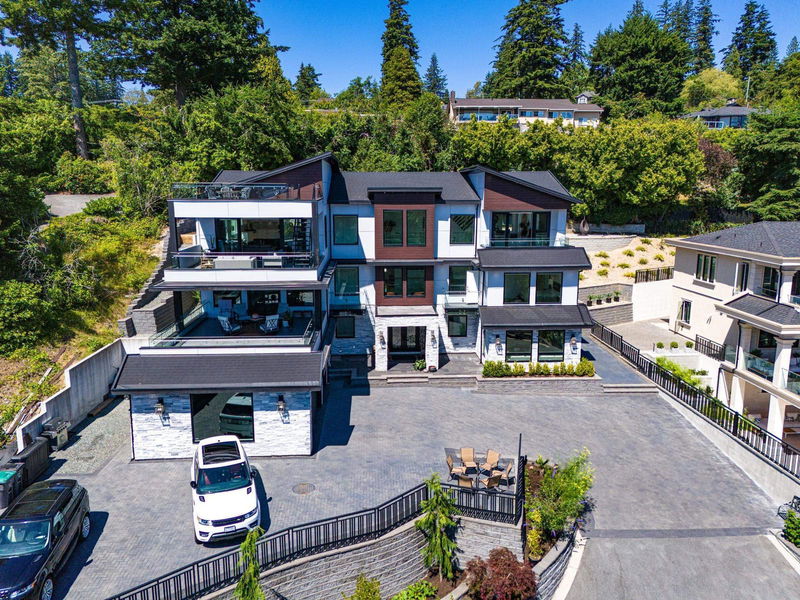Key Facts
- MLS® #: R2907358
- Property ID: SIRC1989210
- Property Type: Residential, Single Family Detached
- Living Space: 7,911 sq.ft.
- Lot Size: 0.58 ac
- Year Built: 2020
- Bedrooms: 6+2
- Bathrooms: 7+2
- Parking Spaces: 3
- Listed By:
- Sutton Premier Realty
Property Description
This magnificent Modern residence is situated in prestigious Panorama Ridge on a private 25081 sq.ft Lot. The home offers 8 bedrooms and 9 bathrooms nestled on over 1/2 (0.58) acre estate with Breathtaking ocean views. 7911 sqft living space plus over 1,000 sqft of decks, patios and 664 sqft. triple car garage, (Overall 9718 sqft) 3 levels to soak in the sun from this south facing property, Features include, elevator, steam shower, home theatre room, rooftop deck, central AC, radiant heating, stunning chef's gourmet kitchen, w all top of the line appliances. 2 BDRM Legal Suite. Modern finishes blend seamlessly to create a masterpiece trendy design nestled in a serene neighbourhood. You will fall in love with numerous sundecks, patios and rooftop deck with Spectacular Panoramic ocean views!
Rooms
- TypeLevelDimensionsFlooring
- Primary bedroomAbove20' 5" x 21'Other
- Walk-In ClosetAbove6' 9" x 14'Other
- Walk-In ClosetAbove9' 9.6" x 17'Other
- Walk-In ClosetAbove8' 11" x 9'Other
- BedroomAbove15' x 17' 9"Other
- BedroomAbove15' 6.9" x 16' 9.6"Other
- BedroomAbove14' x 16' 2"Other
- PatioAbove20' 6" x 28' 6.9"Other
- PatioAbove6' 3.9" x 7' 6.9"Other
- PatioAbove6' 3.9" x 7' 6.9"Other
- Living roomAbove19' 3" x 15' 8"Other
- FoyerMain14' 11" x 24' 5"Other
- Living roomMain15' 5" x 20' 6.9"Other
- Bar RoomMain7' 8" x 15' 5"Other
- Media / EntertainmentMain7' 8" x 21' 8"Other
- BedroomMain15' 9" x 16' 9"Other
- Living roomBasement14' 9" x 15' 5"Other
- KitchenBasement10' 2" x 13' 6"Other
- BedroomBasement11' 6" x 13' 9"Other
- BedroomBasement9' 9.6" x 10' 8"Other
- KitchenAbove16' 9.9" x 21' 6"Other
- Mud RoomMain6' 6" x 11' 9.6"Other
- Wok KitchenAbove8' 9" x 14' 6"Other
- Dining roomAbove12' 11" x 14' 3"Other
- Family roomAbove21' 9.6" x 28' 3.9"Other
- BedroomAbove12' 6.9" x 13' 9"Other
- PatioAbove17' 8" x 20' 6"Other
- PatioAbove6' 9" x 15' 9.6"Other
- PatioAbove11' x 17' 6.9"Other
Listing Agents
Request More Information
Request More Information
Location
13215 Coulthard Road, Surrey, British Columbia, V3X 3E5 Canada
Around this property
Information about the area within a 5-minute walk of this property.
Request Neighbourhood Information
Learn more about the neighbourhood and amenities around this home
Request NowPayment Calculator
- $
- %$
- %
- Principal and Interest 0
- Property Taxes 0
- Strata / Condo Fees 0

