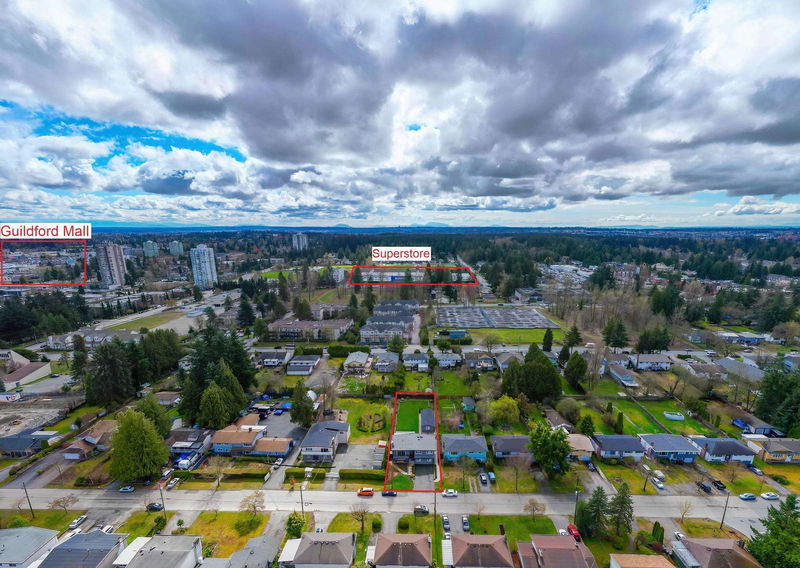Key Facts
- MLS® #: R2892687
- Property ID: SIRC1976750
- Property Type: Residential, Duplex
- Living Space: 6,400 sq.ft.
- Lot Size: 0.29 ac
- Year Built: 1971
- Bedrooms: 11
- Bathrooms: 10
- Parking Spaces: 8
- Listed By:
- Nu Stream Realty Inc.
Property Description
GREAT INCOME PRODUCING PROPERTY12 beds 10 baths on massive 12,838 sqft RECTANGULAR LOT. IN DEVELOPMENT AREA OF SURREY GUILDFORD, current OCP of Guildford Corridor Plan allows the Multifamily. New construction and a development application for 5-6 floor condos are underway on the same street (verify details with the City). Full duplexes with mortgage helpers, monthly income is over $10,000. Steps from Superstore, schools, parks, bus stops, and Guildford Mall, with quick access to Sky Train, Highway 1 & 17, Patullo, and Alex Fraser Bridge. 14611 105A Ave and 14631 105A Ave are also listed - could be purchase as land assembly. Opposite the property is a Park with open views, Ideal for Development. DO NOT ENTER PROPERTY WITHOUT APPOINTMENT OR DISTURB TENANTS.
Rooms
- TypeLevelDimensionsFlooring
- Primary bedroomMain12' x 13'Other
- BedroomMain8' 6" x 10'Other
- BedroomMain9' x 11' 6"Other
- Living roomBelow10' 6" x 18' 9.6"Other
- KitchenBelow8' 6" x 9' 6"Other
- Dining roomBelow8' 6" x 9' 6"Other
- BedroomBelow12' x 13'Other
- BedroomBelow11' x 10'Other
- Living roomBelow11' 6" x 13' 6"Other
- BedroomBelow11' x 12'Other
- Living roomMain16' 5" x 11' 11"Other
- KitchenBelow11' x 10'Other
- Living roomBelow10' 6" x 18'Other
- KitchenBelow8' 6" x 9' 6"Other
- Dining roomBelow8' 6" x 9' 6"Other
- BedroomBelow12' x 13'Other
- BedroomBelow11' 6" x 10' 6"Other
- Living roomBelow11' 6" x 13' 3"Other
- Dining roomMain9' 3.9" x 11' 11"Other
- KitchenMain10' 3" x 12' 3"Other
- Primary bedroomMain12' x 13'Other
- BedroomMain8' 6" x 10'Other
- BedroomMain9' x 11' 6"Other
- Living roomMain16' 6" x 12'Other
- Dining roomMain9' 6" x 12'Other
- KitchenMain10' x 12'Other
Listing Agents
Request More Information
Request More Information
Location
14599 105a Avenue, Surrey, British Columbia, V3R 1S2 Canada
Around this property
Information about the area within a 5-minute walk of this property.
Request Neighbourhood Information
Learn more about the neighbourhood and amenities around this home
Request NowPayment Calculator
- $
- %$
- %
- Principal and Interest 0
- Property Taxes 0
- Strata / Condo Fees 0

