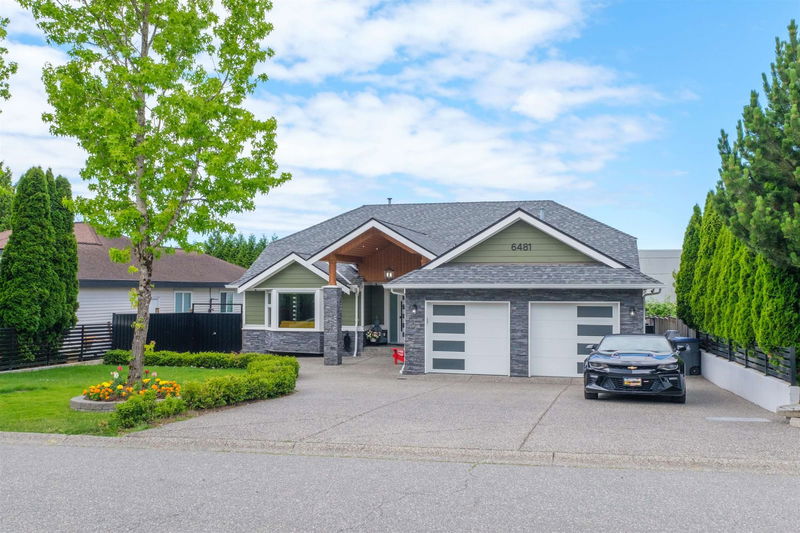Key Facts
- MLS® #: R2897581
- Property ID: SIRC1976095
- Property Type: Residential, Single Family Detached
- Living Space: 3,297 sq.ft.
- Lot Size: 0.16 ac
- Year Built: 1990
- Bedrooms: 4
- Bathrooms: 4
- Parking Spaces: 8
- Listed By:
- Macdonald Realty Westmar
Property Description
FULLY RENOVATED INSIDE/OUT Rancher Bungalow W/Basement Suite In Orchard Ridge. Open Concept, Luxurious Kitchen With Quartz Countertops And Backsplash, SS Appliances, 48" Stove and 48" Side by Side Fridge/Freezer, Built In Microwave, Family, Dining and Living, 3BR's W/Generous Size Primary Room W/Walk In Closet and En-suite W/High End Smart Toilets And Access To The Patio, Smart Light Switches, Custom Bar W/Theatre Room and Pool Table, 1 BR Unauthorized Suite, Hardy Board Around The Whole House, Cedar Soffits, Roof 6 Years, Hot Water On Demand, Furnace W/AC, Double Garage W/EV Charging, New Retaining Walls W/Aluminum Fencing, New Drain Tile. The List Doesn't Stop. Minutes To Shopping, Transit, Hwy 15, Cloverdale Fairgrounds, Elements Casino And D/T Cloverdale.
Rooms
- TypeLevelDimensionsFlooring
- BedroomMain10' 3" x 11'Other
- KitchenBelow7' 6" x 8'Other
- Living roomBelow10' 9.9" x 14' 11"Other
- Dining roomBelow7' 9.9" x 10' 2"Other
- BedroomBelow9' 3.9" x 10' 6"Other
- Bar RoomBelow14' 8" x 15' 3"Other
- Bar RoomBelow7' x 7'Other
- Recreation RoomBelow13' 8" x 16' 3.9"Other
- Media / EntertainmentBelow11' 9.6" x 13'Other
- StorageBelow14' 9.9" x 16' 3.9"Other
- Living roomMain15' 2" x 18' 6"Other
- StorageBelow14' 3" x 14' 8"Other
- StorageBelow6' 2" x 14' 8"Other
- PatioMain10' x 32'Other
- Dining roomMain11' 6" x 11' 8"Other
- KitchenMain13' 8" x 19' 3"Other
- Family roomMain13' 5" x 15' 5"Other
- FoyerMain10' 6.9" x 15' 8"Other
- Laundry roomMain7' 3" x 10'Other
- Primary bedroomMain14' 3.9" x 15' 3"Other
- Walk-In ClosetMain6' 6" x 7' 3"Other
- BedroomMain10' 9" x 11'Other
Listing Agents
Request More Information
Request More Information
Location
6481 179 Street, Surrey, British Columbia, V3S 7J8 Canada
Around this property
Information about the area within a 5-minute walk of this property.
Request Neighbourhood Information
Learn more about the neighbourhood and amenities around this home
Request NowPayment Calculator
- $
- %$
- %
- Principal and Interest 0
- Property Taxes 0
- Strata / Condo Fees 0

