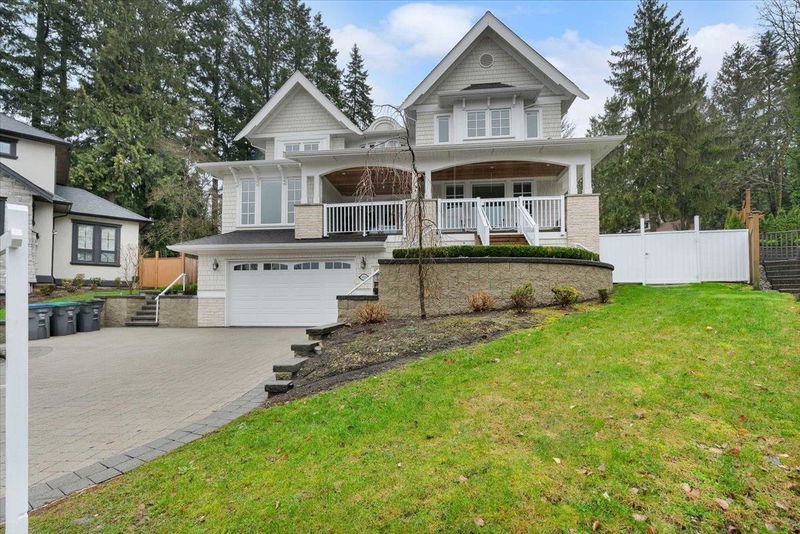Key Facts
- MLS® #: R2900054
- Property ID: SIRC1975528
- Property Type: Residential, Single Family Detached
- Living Space: 6,193 sq.ft.
- Lot Size: 0.32 ac
- Year Built: 2020
- Bedrooms: 4+2
- Bathrooms: 6+1
- Parking Spaces: 7
- Listed By:
- Century 21 AAA Realty Inc.
Property Description
Welcome to one of the most prestigious homes in April Creek with a spectacular view! Set on over 14,000 sqft beautifully landscaped lot with mountain views, this home redefines luxury living designed by Joe Muego Architect. Home features an elevator, top of the line appliances, custom hardwood floors, A/C and overall attention to detail. 4 beds and 4 baths up. Main floor offers a gracious foyer, formal living/dining, custom gourmet kitchen, a wok kitchen, office and playroom. The lower level impresses with a wet bar, media room, sauna, gym and legal nanny suite. Outdoor sitting area has a wood burning fireplace, chef's kitchen, pizza oven and commercial heaters for all year round entertainment. Minutes from Aquatic Center, Southridge School, Grandview Corners & Morgan Creek Golf Course.
Rooms
- TypeLevelDimensionsFlooring
- Primary bedroomAbove16' 3.9" x 19' 9.6"Other
- Walk-In ClosetAbove9' 9.6" x 9' 6"Other
- BedroomAbove13' x 12' 9.9"Other
- BedroomAbove13' x 12' 9.9"Other
- BedroomAbove10' 8" x 14' 9.6"Other
- Laundry roomAbove16' 3.9" x 9' 9.6"Other
- Recreation RoomBasement23' 5" x 22' 9"Other
- BedroomBasement9' 8" x 17' 2"Other
- Exercise RoomBasement17' x 15' 9.6"Other
- Mud RoomBasement6' x 12' 9.9"Other
- Living roomMain12' 9.6" x 18' 9.9"Other
- Great RoomBasement18' 2" x 11' 8"Other
- KitchenBasement11' 9.9" x 12' 9.9"Other
- BedroomBasement10' x 13' 8"Other
- Wine cellarBasement4' 3.9" x 4' 8"Other
- Dining roomMain12' 9.6" x 18' 9.9"Other
- Family roomMain21' 9.9" x 14' 2"Other
- KitchenMain17' x 18' 3.9"Other
- NookMain23' 9.6" x 12' 8"Other
- Wok KitchenMain21' 9.9" x 14' 2"Other
- PlayroomMain14' 3.9" x 12' 9.9"Other
- Home officeMain14' 3.9" x 12' 9.9"Other
- FoyerMain12' 3.9" x 12' 8"Other
Listing Agents
Request More Information
Request More Information
Location
3026 167b Street, Surrey, British Columbia, V3Z 0P9 Canada
Around this property
Information about the area within a 5-minute walk of this property.
Request Neighbourhood Information
Learn more about the neighbourhood and amenities around this home
Request NowPayment Calculator
- $
- %$
- %
- Principal and Interest 0
- Property Taxes 0
- Strata / Condo Fees 0

