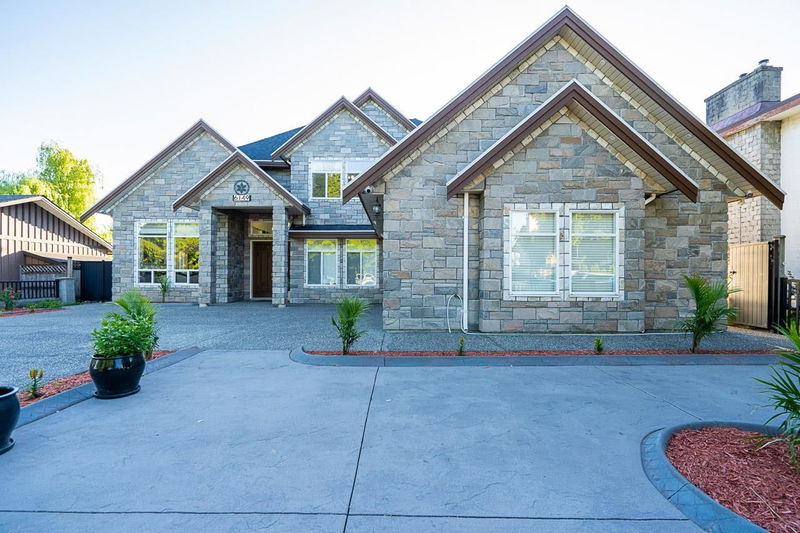Key Facts
- MLS® #: R2900554
- Property ID: SIRC1975342
- Property Type: Residential, Single Family Detached
- Living Space: 4,450 sq.ft.
- Lot Size: 0.21 ac
- Year Built: 2011
- Bedrooms: 5+2
- Bathrooms: 6
- Parking Spaces: 16
- Listed By:
- Century 21 Coastal Realty Ltd.
Property Description
Beautiful CustomBuilt Home on a Large 8991 sqft Lot in CLOVERDALE with a 15 Plus Car Parking. There is 4450 sq.ft of living space on 2 floors. Home has 7 bedrooms & 6 full Washrooms. You are welcomed with high ceiling Living & dining room with a Office/bedroom with full washroom on the main floor. A large Kitchen & Spice kitchen as a bonus adjoining with Huge family room great for gatherings. Top Floor has five large size bedroom with walkin closets & 4 washrooms. There is a 2 bedroom side suite which is currently rented. Gated front & back lane yard with 15 plus car parking. Very centrally located, close to Cloverdale rec centre, shopping and highway! Don't Miss it.
Rooms
- TypeLevelDimensionsFlooring
- Walk-In ClosetAbove5' x 9'Other
- BedroomAbove13' 3" x 13' 8"Other
- Walk-In ClosetAbove6' 5" x 6' 8"Other
- BedroomAbove12' 2" x 13' 3"Other
- Walk-In ClosetAbove6' 3.9" x 6' 9"Other
- BedroomAbove13' x 14' 5"Other
- Walk-In ClosetAbove3' 6" x 5' 5"Other
- BedroomAbove12' x 14'Other
- Walk-In ClosetAbove4' 9" x 5' 6.9"Other
- Living roomBasement13' 5" x 13' 11"Other
- Living roomMain12' 9.9" x 14'Other
- KitchenBasement13' 5" x 5' 11"Other
- BedroomBasement12' 2" x 14' 5"Other
- BedroomBasement10' 9" x 13' 2"Other
- Dining roomMain12' 9.9" x 10'Other
- DenMain10' 3.9" x 11' 11"Other
- KitchenMain13' 9" x 16' 3.9"Other
- Wok KitchenMain5' x 14'Other
- Laundry roomMain5' 5" x 16' 9.6"Other
- Family roomMain16' 9.9" x 17' 11"Other
- Exercise RoomMain9' 3" x 16' 3.9"Other
- Primary bedroomAbove14' x 17' 6.9"Other
Listing Agents
Request More Information
Request More Information
Location
6149 175b Street, Surrey, British Columbia, V3S 4C1 Canada
Around this property
Information about the area within a 5-minute walk of this property.
Request Neighbourhood Information
Learn more about the neighbourhood and amenities around this home
Request NowPayment Calculator
- $
- %$
- %
- Principal and Interest 0
- Property Taxes 0
- Strata / Condo Fees 0

