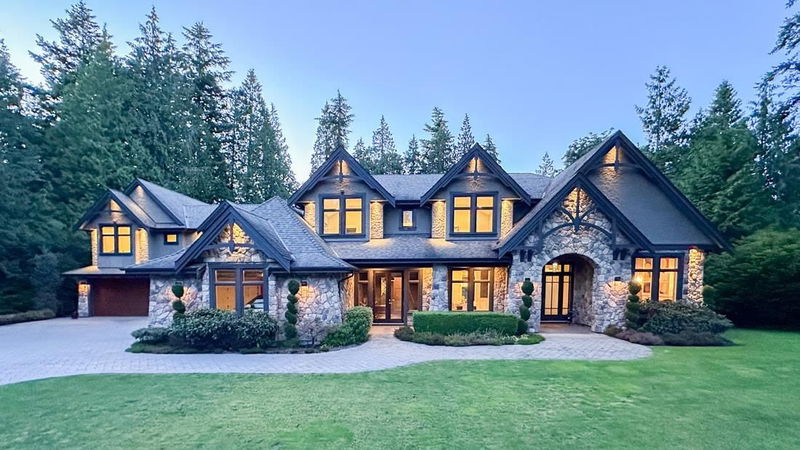Key Facts
- MLS® #: R2888792
- Property ID: SIRC1973113
- Property Type: Residential, Single Family Detached
- Living Space: 8,321 sq.ft.
- Lot Size: 1.08 ac
- Year Built: 2012
- Bedrooms: 8
- Bathrooms: 7+1
- Parking Spaces: 17
- Listed By:
- Regent Park Realty Inc.
Property Description
I am pleased to present one of the best private estate mansions in south Surrey white rock nested in the rectangular shaped flat acreage lot with fully matured landscape on quiet 27 Ave. Compared with none, this over 8,300 sqft architecture merit estate dream home is built with top quality materials and workmanship composed of 8 bedrooms 8 baths, 5 car garages, separate entry 2 bedroom in-law/guest/nanny suite, the state of the art media/theatre room, multipurpose large sized recreational/ballroom/game/gym room, wine cellar room, wet bar, swimming pool, water lily pond/waterfall, hot tub, sauna, 2 laundry rooms, 3 kitchens plus outdoor patio BBQ kitchen, 4 indoor fireplaces and back yard and patio outdoor fireplaces, Smart home system, a/c, generator, too many to list. Show home condition!
Rooms
- TypeLevelDimensionsFlooring
- BedroomMain11' 5" x 13' 6.9"Other
- Walk-In ClosetMain5' 9.6" x 6' 6.9"Other
- Mud RoomMain5' x 12'Other
- Primary bedroomAbove16' 3.9" x 20' 11"Other
- BedroomAbove11' 6" x 13' 5"Other
- Walk-In ClosetAbove10' 3.9" x 10' 9.9"Other
- BedroomAbove11' 5" x 13' 3.9"Other
- BedroomAbove12' 6.9" x 14' 6"Other
- Walk-In ClosetAbove4' 11" x 5'Other
- Walk-In ClosetAbove4' 11" x 6' 3.9"Other
- FoyerMain11' 6.9" x 15' 5"Other
- Laundry roomAbove8' 9" x 9' 9.6"Other
- Living roomAbove14' 11" x 21' 2"Other
- BedroomAbove9' 11" x 13' 6"Other
- BedroomAbove9' 11" x 10' 6"Other
- Exercise RoomBelow11' 11" x 12' 11"Other
- Media / EntertainmentBelow16' 6" x 24'Other
- Recreation RoomBelow17' 9.9" x 18' 6.9"Other
- PlayroomBelow18' 8" x 23'Other
- Bar RoomBelow8' 9.9" x 11' 9.9"Other
- Living roomMain12' 9.9" x 13' 5"Other
- KitchenAbove10' 5" x 6' 8"Other
- Dining roomMain11' 6" x 12' 8"Other
- Home officeMain12' 9" x 13' 9.6"Other
- Family roomMain18' 11" x 20' 11"Other
- Eating AreaMain13' 6" x 19' 9.6"Other
- KitchenMain10' 6.9" x 18' 9"Other
- Wok KitchenMain8' 3.9" x 9' 3.9"Other
- PantryMain4' 2" x 7' 3.9"Other
Listing Agents
Request More Information
Request More Information
Location
13805 27 Avenue, Surrey, British Columbia, V4P 1T2 Canada
Around this property
Information about the area within a 5-minute walk of this property.
Request Neighbourhood Information
Learn more about the neighbourhood and amenities around this home
Request NowPayment Calculator
- $
- %$
- %
- Principal and Interest 0
- Property Taxes 0
- Strata / Condo Fees 0

